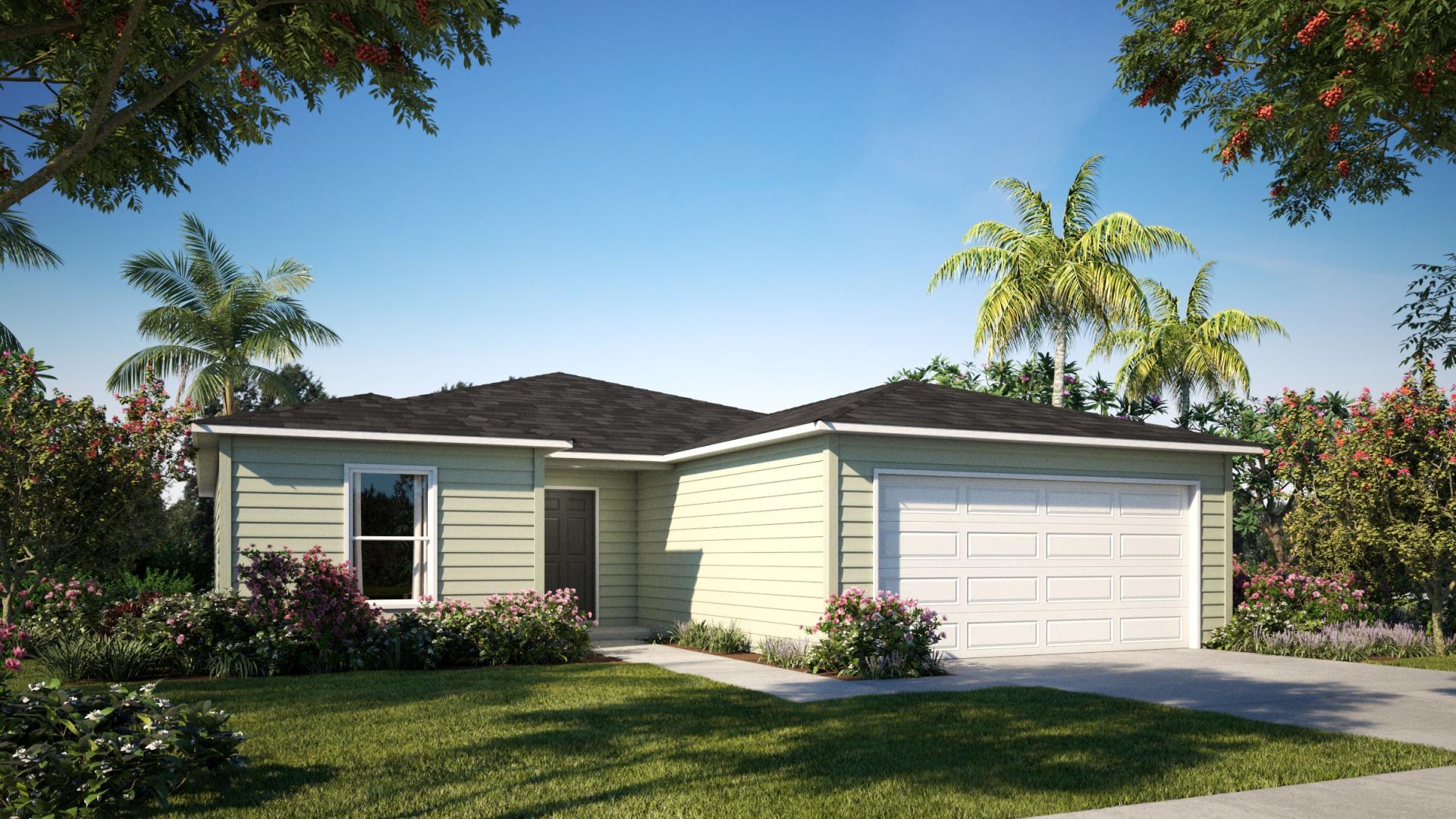- 3
- 2
- 1546 Sft
Home Info of (Contact agent for address) Sunflower
Welcome home to Maronda Homes' Sunflower home design! This traditional one-story floor plan has elements for the whole family that make it an appealing option for any home buyer. An open concept split plan, it features three or four bedrooms, depending on your needs, and includes a separate owner's suite. A flex space at the front of the home design would be ideal for a home office, formal living room or dining room, or an optional fourth bedroom. With 1,546 finished square feet, this attractive floor plan is loaded with distinctive features. The Sunflower from Maronda Homes has a 2-car garage that is the perfect size for two cars, or one car and a workbench / storage area. Customize your new home design by choosing the color package that fits your style. Schedule an appointment with one of our representatives today to tour our model home and see why Maronda Homes is the new home builder for you.
Home Highlights for (Contact agent for address) Sunflower
Information last updated on April 14, 2025
- Price: $249,990
- 1546 Square Feet
- Status: Under Construction
- 3 Bedrooms
- 2 Garages
- Zip: 34452
- 2 Bathrooms
- 1 Story
- Move In Date October 2025
Plan Amenities included
- Primary Bedroom Upstairs
Community & Neighborhood
Inverness
Maronda Homes is building affordable new construction homes in Inverness, about 40 miles southwest of Ocala. Enjoy rural life, with the convenience of bigger cities nearby. The City of Inverness offers residents a full calendar of events each year and an expansive park system. Enjoy the fabulous Florida life that Inverness has to offer when choosing Maronda Homes. If you are ready to build a new home, our sales representatives are here to help! Leverage their knowledge to learn more about building the home of your dreams in Inverness.


