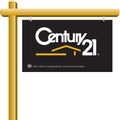- 4
- 3.5
- 3562 Sft
Promotion Well-Being by Design
Please login to viewHome Info of Avinger
Open concept, two-story plan with 4 bedrooms (2 downstairs), 3.5 baths with a 3-car garage. This home features a gallery foyer, covered patio, flex room, and game room. Options: double oven appliances, extended patio, electric fireplace, vaulted ceiling in great room, double entry door, study from flex room, slider at primary suite, sliders at casual dining, freestanding tub, beams at primary suite, beams at casual dining, media room, bed 5/bath 4, 5 ft. garage extension.
Home Highlights for Avinger
Information last updated on April 29, 2025
- Price: $665,900
- 3562 Square Feet
- Status: Plan
- 4 Bedrooms
- 3 Garages
- Zip: 77407
- 3.5 Bathrooms
- 2 Stories
Living area included
- Dining Room
- Family Room
- Guest Room
- Living Room
Plan Amenities included
- Primary Bedroom Downstairs
Community & Neighborhood
Trillium 60'
We are excited to offer a brand new collection of 60' homesites in this neighborhood in Trillium, located in Richmond, TX with easy access to the Westpark Tollway and Grand Parkway.
Amenities
- Health & Fitness
- Pool
- Trails
- Resort Style Swimming Pool
- Pickle Ball & Tennis Courts
- Community Services
- Playground
- Park
- Community Center
- Local Area Amenities
- Greenbelt
- Covered Pavilion Area
- Butterfly Garden
- Social Activities
- Club House
- Meeting Room with Kitchenette
- Outdoor Gaming Area
- Event Lawn
Area Schools
- Ft Bend ISD
- James Patterson Elementary School
- David Crockett Middle School
- William B Travis High School
Actual schools may vary. Contact the builder for more information.
Fees and Rates
- HOA Fee: HOA Fee $950 per year


