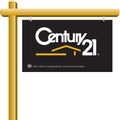- 4
- 3
- 2235 Sft
Promotion Beat the market by 1%
Please login to viewHome Info of Cadenza
The Cadenza floor plan is a light, bright, and airy space you’ll love for years to come. Enter through the charming front porch to the foyer and find a roomy 2-car garage, entry, additional bedroom, and bathroom to the side. Head back through the foyer to discover idealistic open-concept living: a gourmet kitchen opens to a dining room and gathering room, perfect for flowing conversations. Also on the ground floor is a laundry room and secluded primary suite, a spa-like oasis with a desirable oversized walk-in closet. Upstairs are two additional bedrooms, one with a walk-in closet, a bathroom, a versatile game room that opens to the home below, a storage closet, and an adaptable tech room perfect for those working from home.
Home Highlights for Cadenza
Information last updated on April 29, 2025
- Price: $449,990
- 2235 Square Feet
- Status: Plan
- 4 Bedrooms
- 2 Garages
- Zip: 77407
- 3 Bathrooms
- 2 Stories
Plan Amenities included
- Primary Bedroom Upstairs
Community & Neighborhood
Trillium 40s
Trillium 40s is a new home community in Richmond, TX, with expansive open views in a coveted area just outside Houston. Get ready to experience the best of small-town Texas life with the comfort and convenience of a new construction home.


