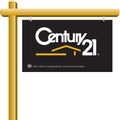- 4
- 2.5
- 1739 Sft
Promotion Beat the market by 1%
Please login to viewHome Info of Cello
The Cello floor plan is a welcoming and inviting space you’ll love for years to come. Spend quiet evenings on your front porch, then enter the harmonious downstairs layout. Open-concept and modern are two words to describe this home, with a kitchen that flows seamlessly to the dining room, great room, and a highly sought-after downstairs primary suite with an oversized walk-in closet. Head upstairs to find three additional bedrooms, plus a tech area perfect for working from home, gaming, and beyond.
Home Highlights for Cello
Information last updated on April 29, 2025
- Price: $413,990
- 1739 Square Feet
- Status: Plan
- 4 Bedrooms
- 2 Garages
- Zip: 77407
- 2.5 Bathrooms
- 2 Stories
Living area included
- Dining Room
Plan Amenities included
- Primary Bedroom Upstairs
Community & Neighborhood
Trillium 40s
Trillium 40s is a new home community in Richmond, TX, with expansive open views in a coveted area just outside Houston. Get ready to experience the best of small-town Texas life with the comfort and convenience of a new construction home.


