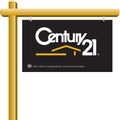- 4
- 3.5
- 3560 Sft
Promotion 3.99% 1st Year Rate Promo Limited Time Savings!
Please login to viewHome Info of Plan Telford
Plan Telford (3560 sq. ft.) is a home with 4 bedrooms, 3 bathrooms and 3-car garage. Features include dining room, living room and primary bed downstairs.
Home Highlights for Plan Telford
Information last updated on May 01, 2025
- Price: $572,990
- 3560 Square Feet
- Status: Plan
- 4 Bedrooms
- 3 Garages
- Zip: 77316
- 3.5 Bathrooms
- 2 Stories
Living area included
- Dining Room
- Living Room
Plan Amenities included
- Primary Bedroom Downstairs
Community & Neighborhood
COLTON: 60ft. lots
COLTON™ is a vibrant community located just 45 miles north of downtown Houston. Students living in the first phase will attend the highly regarded Magnolia ISD, with plans for future on-site schools right within the community. Thanks to the ongoing improvements to SH249 Aggie Expressway, COLTON residents will enjoy easy access to major employment and education hubs in Houston, The Woodlands, Conroe, College Station, and beyond. It's a great location for families looking for both convenience and a bright future!
Area Schools
- Magnolia ISD
- Magnolia West High School
Actual schools may vary. Contact the builder for more information.


