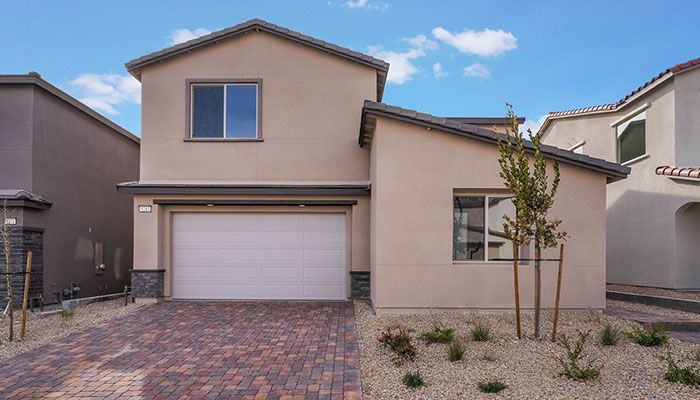(Contact agent for address) Callisto Plan 6
Under Construction
byWoodside Homes- 4
- 3
- 2613 Sft
Home Info of (Contact agent for address) Callisto Plan 6
Imagine waking up each morning in a home designed for both comfort and elegance, nestled in the vibrant master-planned community of Sunstone in Northwest Las Vegas. With 2,613 square feet of thoughtfully designed space, this four-bedroom, three-bath home offers the perfect blend of functionality and style. A first-floor secondary bedroom provides flexibility for guests or a home office, while the bonus room upstairs invites possibilities for a media retreat or creative space. The large walk-in closet in the primary suite ensures ample storage, and with additional linen storage in the laundry room, staying organized has never been easier. Cooking, gathering, and everyday moments feel effortless in a kitchen designed for both style and practicality. The gourmet double wall oven makes meal prep a breeze, while the extended kitchen island offers plenty of space for everything from morning coffee to homework sessions. Thoughtfully designed with both function and flair, this kitchen isn?t just for cooking?it?s for connecting. And when it?s time to take the fun outside, the covered patio creates a seamless extension of your living space, perfect for unwinding or enjoying the fresh air. With a two-car garage and modern finishes throughout, this home is designed for the way you live today. Discover the balance of luxury and convenience in Sunstone, where your dream home is waiting.
Home Highlights for (Contact agent for address) Callisto Plan 6
Information last updated on April 11, 2025
- Price: $620,491
- 2613 Square Feet
- Status: Under Construction
- 4 Bedrooms
- 2 Garages
- Zip: 89143
- 3 Bathrooms
- 2 Stories
Community & Neighborhood
Luna at Sunstone
What if your home could be full of adventure, not chaos? Located in Sunstone, the newest master-planned development in Northwest Las Vegas, Luna offers two-story homes designed to make life exciting without the stress of cramped spaces and outdated features. Ranging from 1,600 to 2,700 square feet, each home includes room to entertain, relax after a long day of work, and make memories with the people you love most. Enjoy an expansive trail system leading from your home straight to parks, schools, BMX pump track, asphalt bike track, NICA mountain bike loop, soccer fields, tot lots, and more! Located near Mount Charleston and the Lee Canyon area, you?ll be minutes from the 95 and 215 freeways, shopping, and entertainment options.
Amenities
- Local Area Amenities
- Master Plan Community
- Trail Network
- Local Parks
Area Schools
- Clark Co SD
- James Bilbray Elementary School
- Ralph Cadwallader Middle School
- Arbor View High School
Actual schools may vary. Contact the builder for more information.


