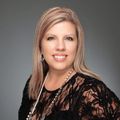(Contact agent for address) Plan 1707 Modeled
Completed
byKB Home- 4
- 2
- 1707 Sft
Home Info of (Contact agent for address) Plan 1707 Modeled
This stylish, single-story home showcases an open floor plan with elegant tile flooring and a spacious great room that boasts soaring ceilings. A dedicated laundry room adds everyday ease. The contemporary kitchen is equipped with an island, granite countertops, 36-in. upper cabinets, a Moen® faucet, a Kohler® stainless steel sink and Whirlpool® stainless steel appliances. The primary bedroom features a large walk-in closet and connected bath that offers a dual-sink vanity, linen closet and walk-in shower. The covered back patio is ideal for quiet mornings or lively get-togethers. See sales counselor for approximate timing required for move-in ready homes.
Home Highlights for (Contact agent for address) Plan 1707 Modeled
Information last updated on April 15, 2025
- Price: $326,205
- 1707 Square Feet
- Status: Completed
- 4 Bedrooms
- 2 Garages
- Zip: 33859
- 2 Bathrooms
- 1 Story
- Move In Date March 2025
Living area included
- Living Room
Community & Neighborhood
Reserve at Forest Lake II
* No CDD fees * Convenient to Hwys. 17, 27 and 60 * Short drive to family fun at LEGOLAND® Florida Resort * Near 50 lakes for fishing, boating and skiing * Minutes to highly rated golf courses, including Lake Ashton Golf Club and The Country Club of Winter Haven * Close to Polk State College, Webber International University and Warner University * Planned swimming pool * Planned cabana * Planned tot lot * Planned walking paths * Outdoor recreation nearby * Near entertainment and leisure
Amenities
- Health & Fitness
- Pool
- Community Services
- Playground


