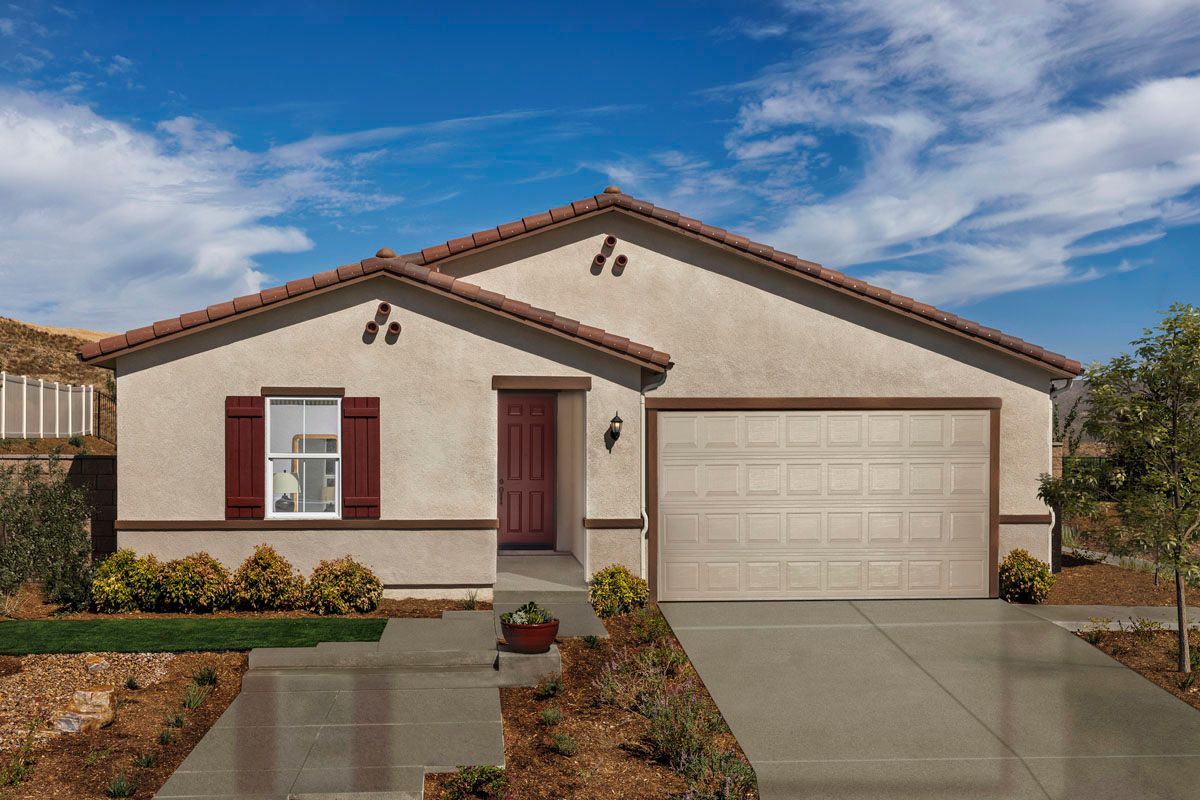- 3
- 2
- 1539 Sft
Home Info of Plan 1539 Modeled
* Walk-in closet at primary bedroom * Dual-sink vanity at primary bath * Engineered stone bath countertops * White thermofoil cabinets with brushed satin nickel knobs * LED lighting * Kitchen USB charging receptacle * Open floor plan * Kitchen island * Dedicated laundry room * 9-ft. ceilings * Solar energy system * ENERGY STAR® certified home * Master-planned community * Planned basketball court * Planned park * Planned playground * Planned sports fields * Planned walking paths
Home Highlights for Plan 1539 Modeled
Information last updated on April 01, 2025
- Price: $538,990
- 1539 Square Feet
- Status: Plan
- 3 Bedrooms
- 2 Garages
- Zip: 92530
- 2 Bathrooms
- 1 Story
Living area included
- Living Room
Community & Neighborhood
Villa Real at Terracina
* Boating, fishing and other water recreation at nearby Lake Elsinore * Minutes to I-15 and Hwy. 74 * Near Costco® and Lowe's® at Lake Elsinore Marketplace * Future community park * Elementary and middle schools closeby * Close to Storm Stadium for minor league baseball games * Master-planned community * Planned basketball court * Planned park * Planned playground * Planned sports fields * Planned walking paths
Area Schools
- Lake Elsinore USD
- Alberhill Elementary School
- Terra Cotta Middle School
- Lakeside High School
Actual schools may vary. Contact the builder for more information.


