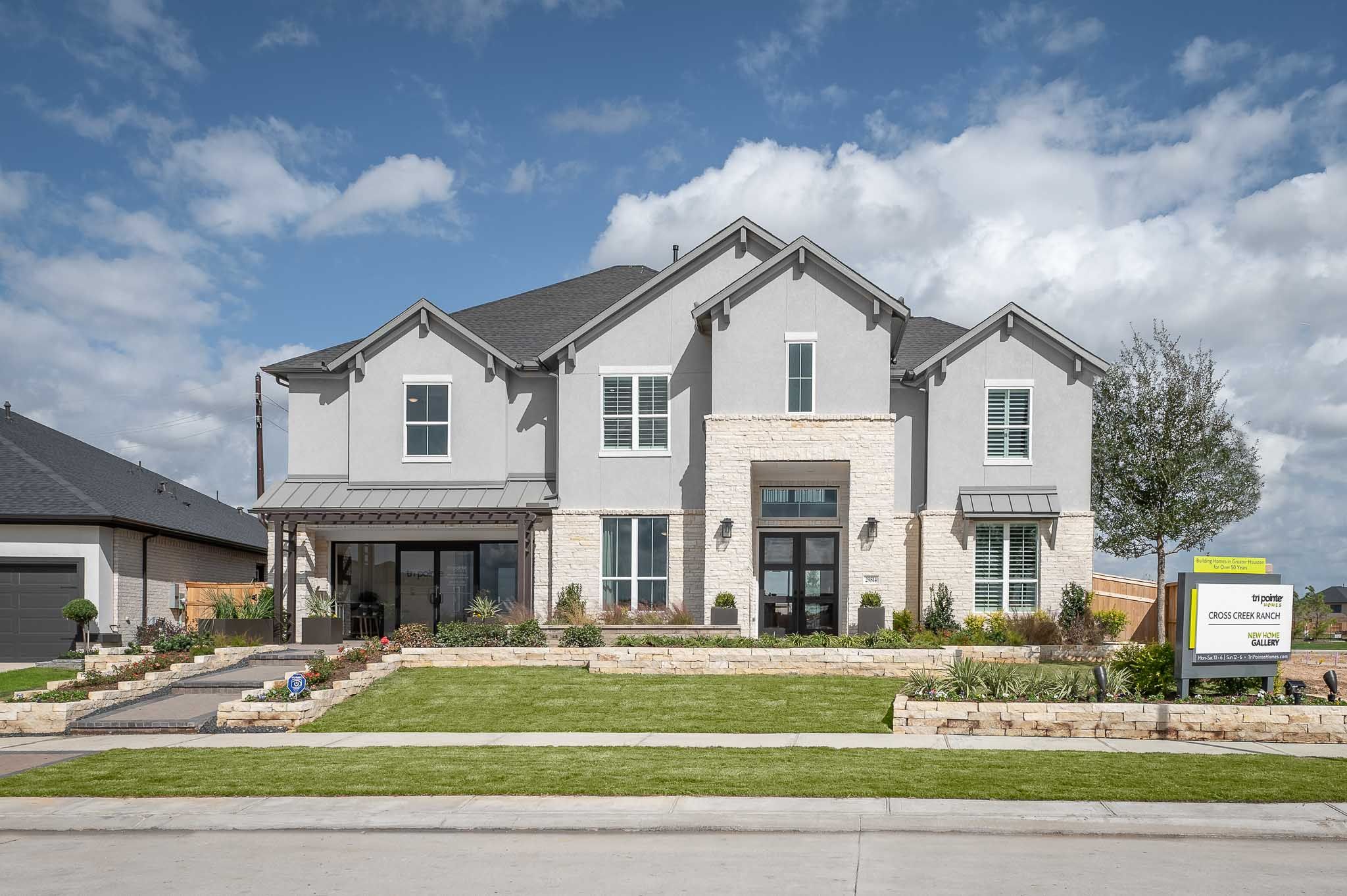- 4
- 3.5
- 4193 Sft
Promotion Well-Being by Design
Please login to viewHome Info of Lamesa
Fantastic two-story plan has 4 bedrooms (two downstairs), 4.5 baths with a 3-car garage. This plan includes a home office, game room, media room, hidden storage area off the home office, and a spacious outdoor living space. Options: double entry doors, free standing tub, utility cabinets, extended outdoor living with sliders at casual dining, sliders at great room, ceiling beams at primary suite, shower at bath 2, 5 ft garage extension, 1 bay garage, beams at game room, gen smart suite, gen smart suite with 5' garage extension, gen smart suite with 1 bay garage, bed 5/bath 5 from media room, bed 5/bath 5/ relocate media.
Home Highlights for Lamesa
Information last updated on April 17, 2025
- Price: $980,900
- 4193 Square Feet
- Status: Plan
- 4 Bedrooms
- 3 Garages
- Zip: 77406
- 3.5 Bathrooms
- 2 Stories
Living area included
- Dining Room
- Family Room
- Guest Room
- Living Room
Plan Amenities included
- Primary Bedroom Downstairs
Community & Neighborhood
Harvest Green 75'
Join the Interest List to stay in the Loop! Nestled in the heart of Richmond, TX, Harvest Green is a 2,000-acre master-planned community that blends sustainable living with modern comfort. We’re excited to introduce fresh home designs on spacious 75' homesites, giving you the perfect place to put down roots. Here, you’ll enjoy farm-fresh produce, vibrant resident events, and the charm of countryside living with city convenience.
Amenities
- Health & Fitness
- Pool
- Trails
- Fitness Center
- Parks & Trails
- Community Services
- Playground
- Park
- Community Center
- Local Area Amenities
- Views
- Lake
- Pond
- Messina Hof
- Social Activities
Area Schools
- Ft Bend ISD
- Pecan Grove Elementary School
- James Bowie Middle School
- William B Travis High School
Actual schools may vary. Contact the builder for more information.
Fees and Rates
- HOA Fee: HOA Dues $1,210 per year


