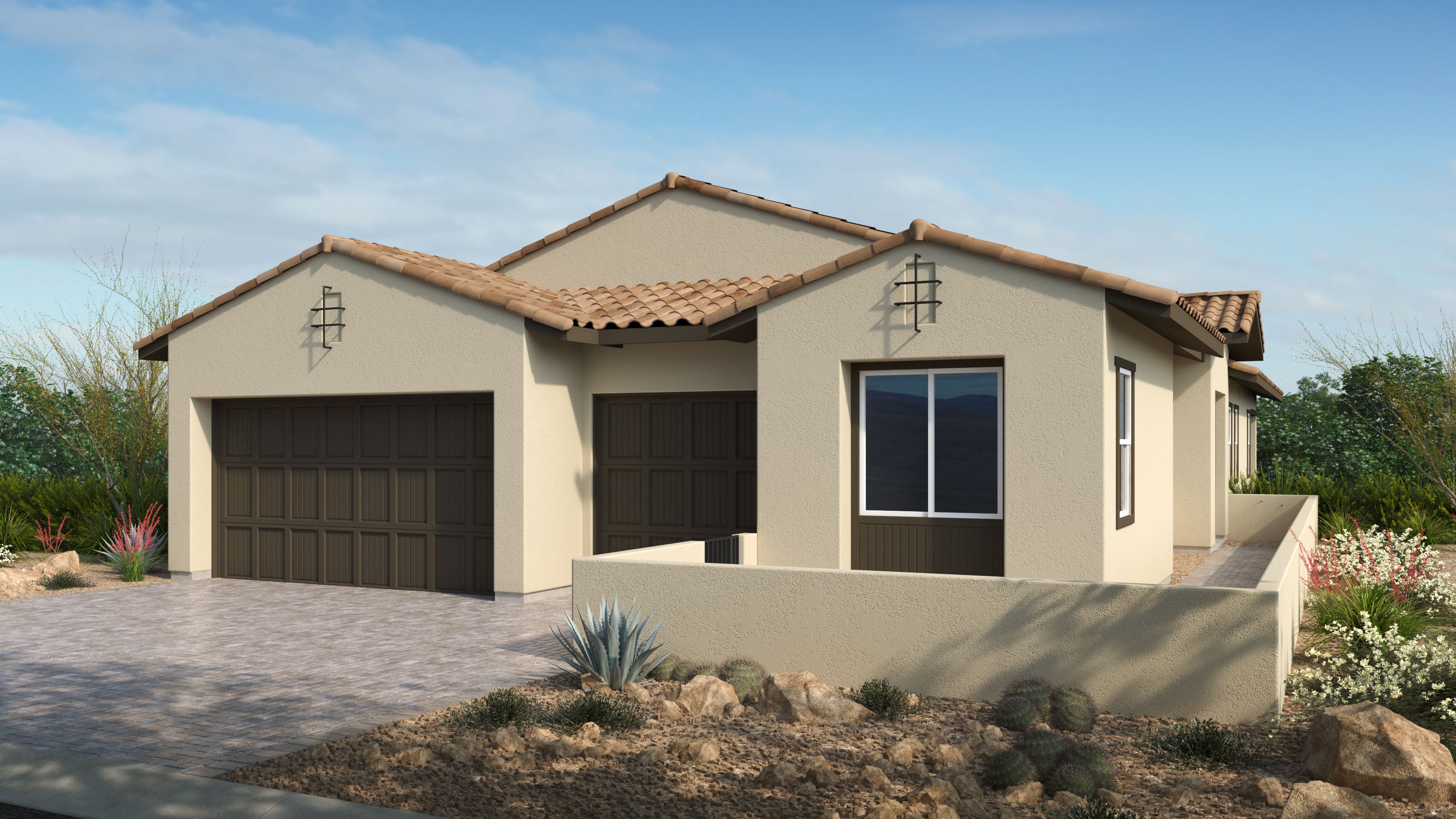- 4
- 3
- 2255 Sft
Home Info of Daphne
The Daphne floor plan is wonderfully designed for living and growing, with 2,433 square feet, 3 beds, and 3 baths and multi-gen living. Step into the foyer with a convenient coat closet that seamlessly leads into the great room, dining room, chef-inspired kitchen, and covered outdoor space. Head back through the foyer to discover the primary suite with a luxurious bath and large walk-in closet, plus 2 additional bedrooms, 1 bath, and 1 half bath. Enjoy plenty of space to park thanks to a 2-car garage. Explore your options! Choose a stacking door, study, extended shower in the primary bath, or primary suite 2. *All floorplans, options, and elevations are preliminary and subject to change.
Home Highlights for Daphne
Information last updated on April 13, 2025
- Price: $589,900
- 2255 Square Feet
- Status: Plan
- 4 Bedrooms
- 2 Garages
- Zip: 89011
- 3 Bathrooms
- 1 Story
Living area included
- Dining Room
Plan Amenities included
- Primary Bedroom Downstairs
Community & Neighborhood
The Amara Collection at Portofino at Lake Las Vegas
Experience breathtaking views of Lake Las Vegas and the surrounding desert scenery from your home at Portofino, a new home community just outside of Las Vegas. Part of the award-winning Lake Las Vegas master plan, this secluded gated community offers unrivaled privacy and convenience. Located only minutes from Lake Mead and the Las Vegas Strip, Portofino will be your hub for excitement and entertainment. When you're not taking in the stunning landscape, head into Sin City for lights, shows and a one-of-a-kind culture!
Amenities
- Health & Fitness
- Golf Course
- Trails
- Local Area Amenities
- Lake


