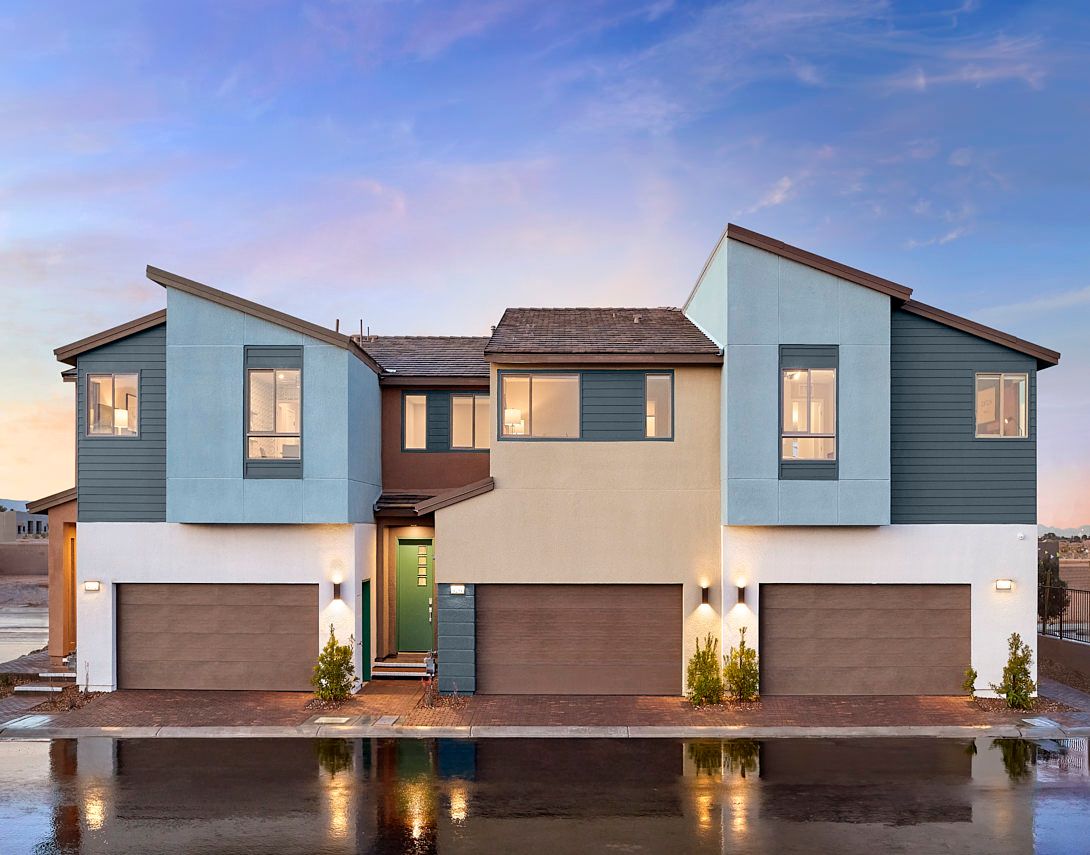- 3
- 2.5
- 1899 Sft
Promotion Well-Being by Design
Please login to viewHome Info of Plan 3
With that open stairway overlooking the entry foyer, this home vibrates with lively energy. Cross the threshold and you’re engaged in the open-plan flow. Living and dining spaces communicate with the well-appointed kitchen, which includes a sizeable island, pantry, and lots of cabinet space. There’s an option to add storage under the stairs, and a roomy closet across from the powder room adjacent the door to the garage, convenient for stashing coats and bags.
Home Highlights for Plan 3
Information last updated on April 10, 2025
- Price: $467,000
- 1899 Square Feet
- Status: Plan
- 3 Bedrooms
- 2 Garages
- Zip: 89141
- 2.5 Bathrooms
- 2 Stories
Living area included
- Dining Room
- Family Room
- Living Room
- Loft
Plan Amenities included
- Primary Bedroom Upstairs
Community & Neighborhood
Southridge Pointe
Enjoy LivingSmart features, private outdoor spaces, and a gated pool retreat that’s ready for everything from workouts to hang outs. Plus, you’re right in the middle of everything.
Amenities
- Health & Fitness
- Pool
- Trails
- EOS Fitness
- Fitness 23
- Planet Fitness
- Community Services
- Local Area Amenities
- Educational
Area Schools
- Clark Co SD
- Dennis Ortwein Elementary School
- Lois & Jerry Tarkanian Middle School
- Desert Oasis High School
Actual schools may vary. Contact the builder for more information.
Fees and Rates
- HOA Fee: Southridge Pointe HOA $2,520 per year


