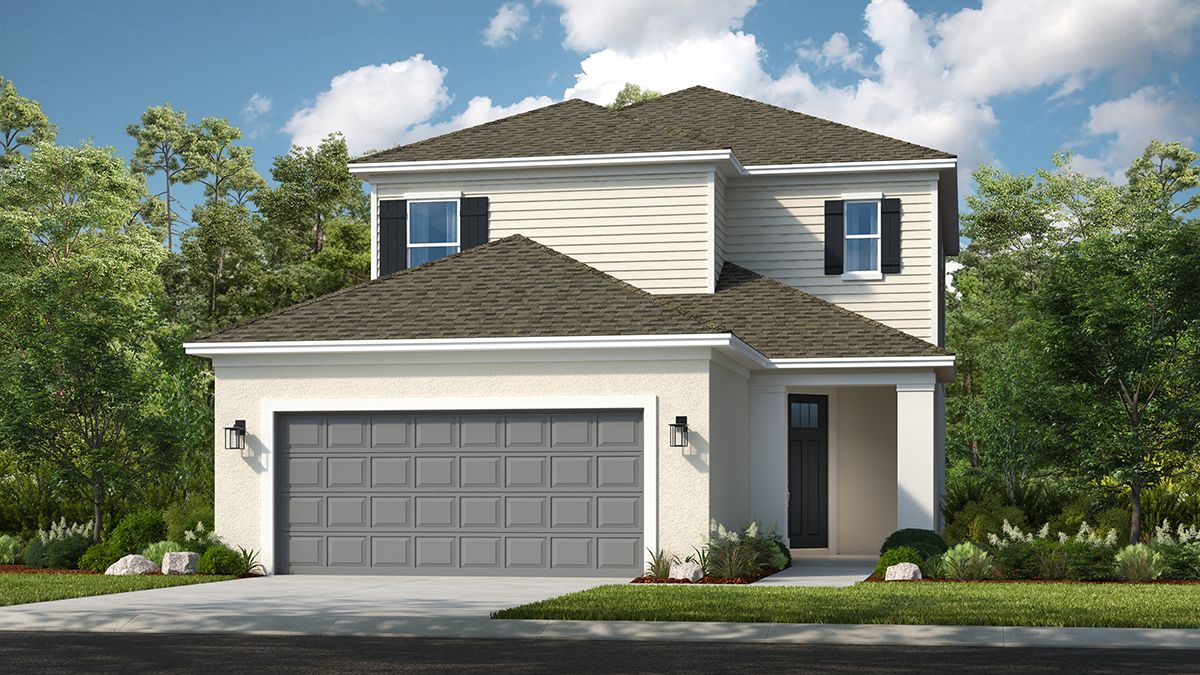- 3
- 3.5
- 1989 Sft
Promotion Secure the home you love.
Please login to viewHome Info of Captiva
With the Captiva floor plan, you are discovering a unique, two-story, home design with a well-thought-out layout, stylish touches throughout, and personalization options that allow you to truly make it your own. 1,989 square feet bring forward 3 bedrooms, 3 full bathrooms, 1 half bathroom, a 2-car garage, and more! You can also use the Taylor Morrison Design Studio to make upgrades and choose detailed options for finishings and features. Inside the Captiva, you'll find the designer kitchen, the dining room, and a great room, which features a soaring 2-story ceiling, all spanning one side of the home. The kitchen features a pantry and counter with an L-shaped counter space that overlooks the dining and great rooms. You'll have easy access to the sunny lanai from this area as well, for those days that you want to change things up and have an outdoor meal and enjoy the sunny Florida weather. Here, you will find the option to also add an outdoor kitchen if you please. Upstairs, you’ll find bedrooms 2 and 3 along with two full baths and a loft area. Options for this level include a study or fourth bedroom in place of the loft. The bathrooms have personalization options for you as well, including switching out the bathtubs for showers and, in one of them, an additional sink. With all of this, it is evident that the Captiva boasts every chance for prospective homebuyers to make it a reflection of their personal style and preferences.
Home Highlights for Captiva
Information last updated on April 04, 2025
- Price: $372,999
- 1989 Square Feet
- Status: Plan
- 3 Bedrooms
- 2 Garages
- Zip: 34758
- 3.5 Bathrooms
- 2 Stories
Living area included
- Guest Room
- Loft
Plan Amenities included
- Primary Bedroom Downstairs
Community & Neighborhood
Aden North at Westview
At Aden North at Westview, wake up to morning air filled with sounds of nature. Outside, find protected wetlands, forested uplands and miles of trails, ponds and open space. If you’re searching for a spot at the intersection of modernity and nature, you’re in the right place. Located near Poinciana Parkway in Kissimmee, FL, you’re close to Lake Toho, Kissimmee Lakefront Park, Old Town, Walt Disney World and more. Head home to find The Hub, a planned amenity complex with a state-of-the-art fitness studio, rock climbing wall, sports courts, pet park and resort-style pool! Model homes are open now! Choose from floor plans with up to 6 beds, 5 baths and 3,422 Sq. Ft. today. More below.
Amenities
- Health & Fitness
- Pool
- Community Services
- Playground
- Park
- Social Activities
- Club House


