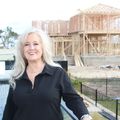- 3
- 2.5
- 1791 Sft
Promotion Well-Being by Design
Please login to viewHome Info of Madison
Enter through a charming covered porch into an open-concept living space with a spacious great room, perfect for relaxation and gatherings. The kitchen, complete with an island and adjacent dining area, makes entertaining a breeze. Enjoy the convenience of a main-level powder room and ample storage with a dedicated coat closet. The outdoor living area offers a peaceful retreat for morning coffee or evening relaxation. A well-sized garage provides secure parking and additional storage. This layout is ideal for modern living, combining comfort and convenience in every detail.
Home Highlights for Madison
Information last updated on April 30, 2025
- 1791 Square Feet
- Status: Plan
- 3 Bedrooms
- 2 Garages
- Zip: 78626
- 2.5 Bathrooms
- 2 Stories
Living area included
- Dining Room
- Family Room
- Guest Room
- Living Room
Plan Amenities included
- Primary Bedroom Upstairs
Community & Neighborhood
Townhome Collection at Park Central
Austin is within reach. So is scenic Hill Country. And Georgetown Square is, too. Thanks to our unique Townhome Collection at Park Central, owning your own home in this highly desirable location is more attainable. And it’s low maintenance. Even better, it includes access to amenities like a pool and playground.
Amenities
- Health & Fitness
- Pool
- Trails
- Basketball
- Community Services
- Playground
- Park
- Community Center
- Local Area Amenities
- Pond
Area Schools
- Georgetown ISD
- James Mitchell Elementary School
- George Wagner Middle School
- East View High School
Actual schools may vary. Contact the builder for more information.


