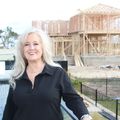- 3
- 2.5
- 1982 Sft
Agent Promo Clarity and Collaboration
Please login to viewConsumer Promo Well-Being by Design
Please login to viewHome Info of Tribeca
Experience modern comfort in this stunning townhome, featuring an open-concept layout perfect for seamless living. The first floor offers a spacious great room, kitchen with an island, and a dining area that flows effortlessly onto the outdoor living space. Upstairs, you’ll find a spacious loft and two bedrooms. The primary suite, also on the second floor, is a retreat with a luxurious bath and walk-in closet. This home blends style and functionality, making it an ideal choice for contemporary living.
Home Highlights for Tribeca
Information last updated on April 30, 2025
- 1982 Square Feet
- Status: Plan
- 3 Bedrooms
- 2 Garages
- Zip: 78626
- 2.5 Bathrooms
- 2 Stories
Living area included
- Dining Room
- Family Room
- Guest Room
- Living Room
Plan Amenities included
- Primary Bedroom Upstairs
Community & Neighborhood
Townhome Collection at Park Central
Austin is within reach. So is scenic Hill Country. And Georgetown Square is, too. Thanks to our unique Townhome Collection at Park Central, owning your own home in this highly desirable location is more attainable. And it’s low maintenance. Even better, it includes access to amenities like a pool and playground.
Amenities
- Health & Fitness
- Pool
- Trails
- Basketball
- Community Services
- Playground
- Park
- Community Center
- Local Area Amenities
- Pond
Area Schools
- Georgetown ISD
- James Mitchell Elementary School
- George Wagner Middle School
- East View High School
Actual schools may vary. Contact the builder for more information.


