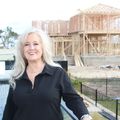- 4
- 2.5
- 2851 Sft
Promotion Exceptional design at an exclusive rate
Please login to viewHome Info of Westlake
The Westlake, a popular home plan, welcomes you with its thoughtful design and spacious layout, perfect for modern living. The meticulously designed gourmet kitchen serves as the heart of the home, offering both style and functionality. The easily accessible, first-floor primary suite features generous windows, allowing natural light to fill the space. In addition to the primary suite, the Westlake includes a separate living room at the front of the home, a spacious family room, and a versatile second-floor game room, providing plenty of options for relaxation and entertainment. This home is designed to offer comfort, convenience, and a perfect balance of shared and private spaces.
Home Highlights for Westlake
Information last updated on April 18, 2025
- Price: $463,490
- 2851 Square Feet
- Status: Plan
- 4 Bedrooms
- 2 Garages
- Zip: 78633
- 2.5 Bathrooms
- 2 Stories
Plan Amenities included
- Primary Bedroom Downstairs
Community & Neighborhood
Berry Creek Highlands
SPECIAL OFFER: Enjoy half-off up to $50,000 in Studio options.*Just north of Georgetown lies a new master-planned community full of everyday conveniences and entertaining amenities. Berry Creek Highlands by Ashton Woods offers a quick commute to work, weekly shopping trips and many popular restaurants in the city. On the weekend, wake up early to enjoy your morning in the park. Spend the afternoon at the pool with the kids and escape the heat under the covered pavilion while you grill BBQ for dinner. At the end of the night, walk to your gorgeous, personalized retreat – a home you created with our design experts at The Studio by Ashton Woods. Whether inspired by the Victorian-era charm of Georgetown or the open spaces of your new neighborhood, at Berry Creek Highlands, you’ll love the possibilities.
Amenities
- Health & Fitness
- Pool
- Local Area Amenities
- Pickleball & Bocce Courts
- Splash Pad
- Playscape & Swings
- Community Pool
- Covered Pavilion
Area Schools
- Jarrell ISD
- Double Creek Elementary School
- Jarrell Middle School
- Jarrell High School
Actual schools may vary. Contact the builder for more information.


