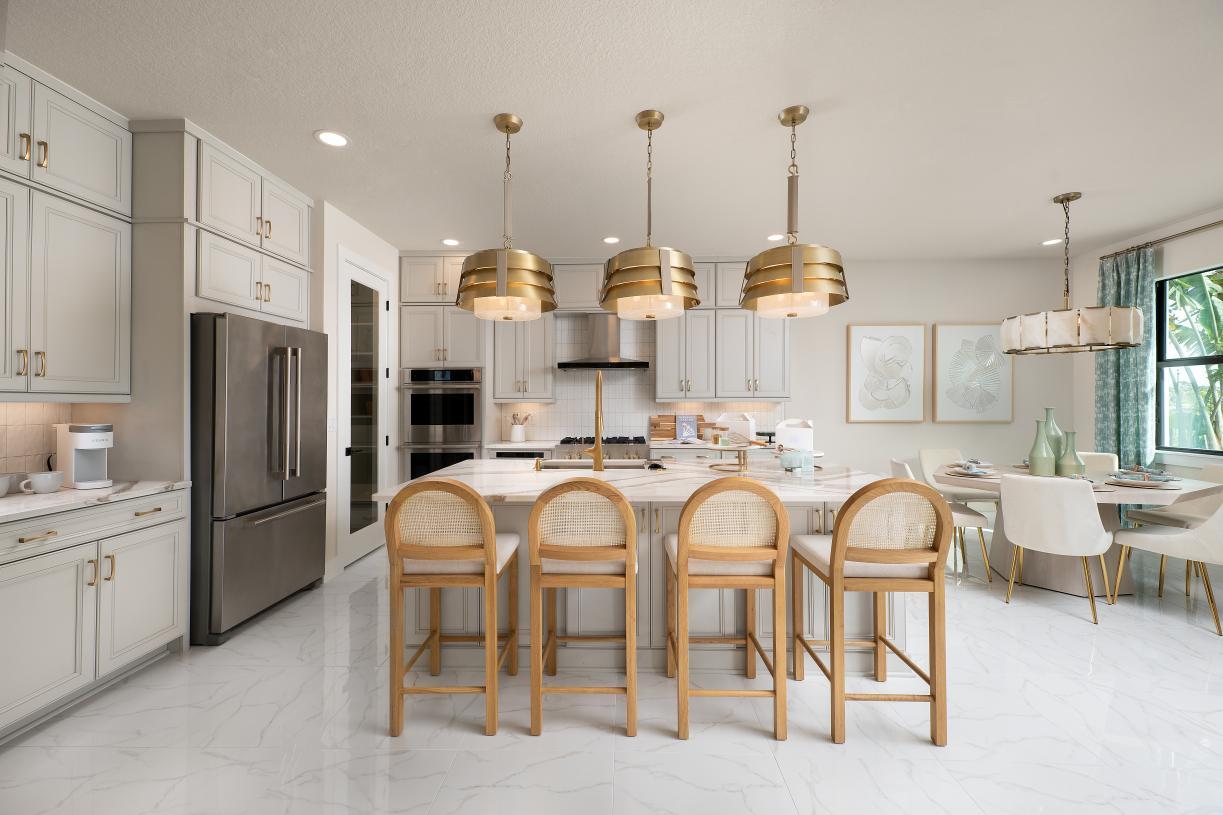Solstice at Wellen Park - Summit Collection
Community by Toll Brothers
- 4 - 4
- 3 - 3
- 3,395 - 3,395 Sft
Promotion Toll Brothers National Sales Event - Limited-Time Incentives*, 4/12-4/27/25.
Please login to viewCommunity Info of Solstice at Wellen Park - Summit Collection
Our new model park is now open daily. The Summit Collection features generous home sites in a natural oasis with thoughtful included features. Luxurious home designs offer abundant natural light and flexible floor plans. Residents of this Venice, Florida, community will enjoy an abundance of activities at the amenity center, which features a resort-style swimming pool with lap lanes, tennis and pickleball courts, a fitness center, a tot lot, a social hall, and yoga and event lawns. Conveniently located near A-rated Sarasota County schools, Solstice at Wellen Park is also situated near a wide variety of waterfront shopping, dining, entertainment, and amenities within the 175-acre Downtown Wellen District, which is currently under construction. Phase One of Downtown Wellen will include retail shops, waterfront dining and additional restaurants, a town hall, a playground and splash pad, a food truck area, a 3-mile health and wellness trail, and an outfitter equipped with e-bikes, paddle boards, and kayaks for residents to use on the active lake. Wellen Park s 20+ miles of nature and fitness trails offer robust outdoor recreation and ample opportunity for residents to exercise and connect with their neighbors. Major highways are easily accessible from Solstice at Wellen Park, offering homeowners convenient access to the region s world-renowned beaches, Downtown Venice, and Downtown Sarasota.
Community Highlights for Solstice at Wellen Park - Summit Collection
Information last updated on April 10, 2025
- Price: $798,995 - $1,350,900
- 3,395 - 3,395 Square Feet
- 1 Completed Home
- 4 - 4 Bedrooms
- 3 - 3 Garages
- 1 Under Construction
- 3 - 3 Full Bathrooms, 0 - 1 Half Bathroom
- Zip: 34293
- 2 - 2 Story
Community & Neighborhood
Amenities
- Health & Fitness
- Tennis
- Pool
- Community Services
- Playground
- Park
- Spacious, one- and two-story floor plans ranging from 2,386 to over 3,396 square feet
- Flexible floor plans provide multiple living options
- Smart home features include keyless front entry lock, Wi-Fi thermostat, and Wi-Fi garage control
- Hundreds of designer options available to personalize your home
- Future community amenity center featuring a resort-style swimming pool with lap lanes, tennis and pickleball courts, and a state-of-the-art fitness center
Area Schools
- Sarasota Co SD
- Taylor Ranch Elementary School
- Venice Middle School
- Venice High School
Actual schools may vary. Contact the builder for more information.

