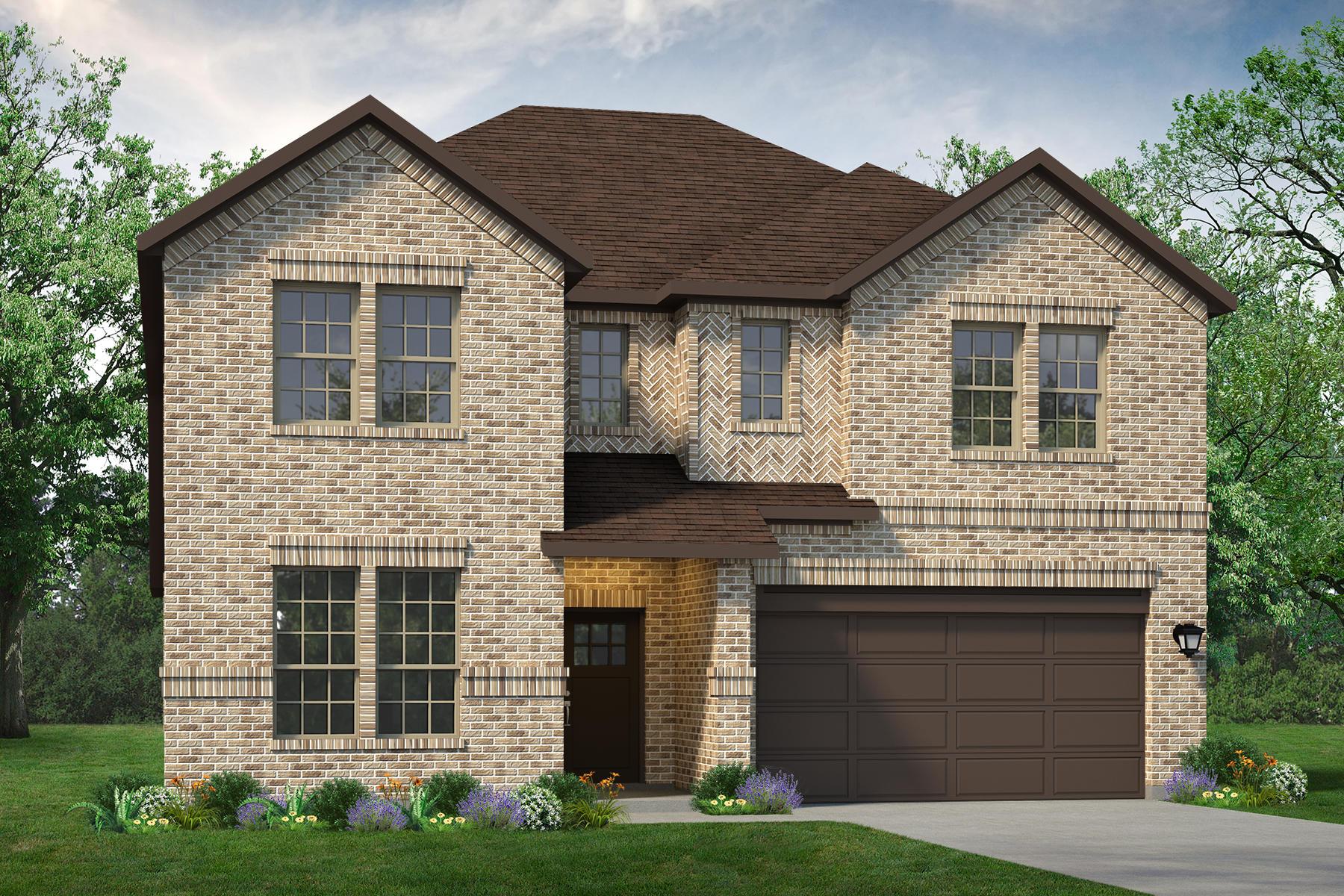- 4
- 2.5
- 3272 Sft
Home Info of Trinity Executive
The open and very versatile floorplan of the Trinity is perfect for a dynamic lifestyle – the ideal design for raising a family or entertaining. This upgraded Executive Plan includes 10’ Ceilings and extended windows. This home’s large family room is well-suited for relaxing: it includes a vaulted ceiling open concept living to the kitchen. The foyer opens to an elegant staircase and a spacious flex room. The gourmet kitchen features a center island, a walk-in pantry and an adjacent breakfast area. Off the open living room, the lavish master bedroom suite features a big room with a sloped ceiling, a roomy walk-in closet and an exceptionally large and luxurious master bath with a Roman tub, separate shower, dual-sink vanity and private toilet area. Upstairs opens to an enormous game room with three additional bedrooms and a bathroom. Other highlights include a powder room off the foyer.
Home Highlights for Trinity Executive
Information last updated on December 23, 2024
- Price: $465,990
- 3272 Square Feet
- Status: Plan
- 4 Bedrooms
- 2 Garages
- Zip: 75166
- 2.5 Bathrooms
- 2 Stories
Community & Neighborhood
Lake Breeze
UnionMain Homes at Lake Breeze is a new master-planned community in Lavon, Texas. Lake Breeze offers spacious, modern floor plans with numerous amenities in the top-rated Community ISD. With a wide range of floorplans and lot sizes, there’s something for everyone. Residents can enjoy multiple nearby attractions including large Lake Lavon, playgrounds, parks and walking trails. Located just 32 miles from downtown Dallas, Lake Breeze offers close proximity to Interstate 30 and Highway 78.
Area Schools
- Community ISD
- Nesmith Elementary School
- Community High School
Actual schools may vary. Contact the builder for more information.
Fees and Rates
- HOA Fee: HOA $800 per year


