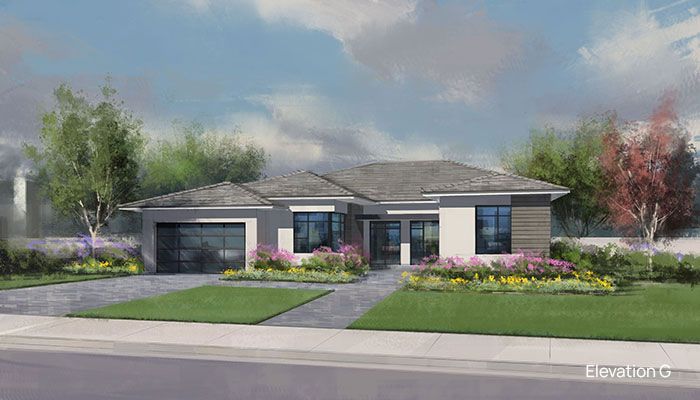$2,159,900
- 4
- 4.5
- 3647 Sft
Last Updated: 03/20/2025
Home Info of Plan 6002- Willow
Plan 6002- Willow (3647 sq. ft.) is a home with 4 bedrooms, 4 bathrooms and 3-car garage. Features include bonus room, covered patio, dining room, living room, porch and walk-in closets.
Home Highlights for Plan 6002- Willow
Information last updated on March 20, 2025
- Price: $2,159,900
- 3647 Square Feet
- Status: Plan
- 4 Bedrooms
- 3 Garages
- Zip: 85021
- 4.5 Bathrooms
- 1 Story
Living area included
- Bonus Room
- Dining Room
- Living Room
Community & Neighborhood
Willow
A hidden gem in the middle of Phoenix’s most livable neighborhood, the North Central home of your dreams is waiting at Willow. Tucked behind a privacy gate, this 14-home community showcases indoor and outdoor living with flexible and open floorplans that encourage connection with nature and neighbors, as well as the vibrant city beyond.


