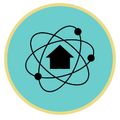- 4
- 3.5
- 3438 Sft
Home Info of Indigo
The Indigo floor plan is a stunning, two-story home that is sure to impress homeowners and their guests. The rounded entryway soars to the second floor, creating a stately facade and grand entrance to your home. Adjacent to this area is a secondary living room with access to one of two garages, and a dining room that leads into the great room overlooking the covered back patio, gourmet kitchen, and breakfast nook. Right off the kitchen is a laundry room with access to the second garage, storage space, and the staircase. The master suite finishes off the first floor, with a private door to the back patio, a dual-sink master bathroom with a separate tub and shower, and a walk-in closet. The second-floor landing overlooks the main floor great room and opens up to a bonus room, which can be used for just about any purpose imaginable. Upstairs you’ll find a junior suite with a private bathroom and walk-in closet, and two additional bedrooms with walk-in closets and a shared full bathroom. Enjoy the view from upstairs as well with a second-story covered deck.
Home Highlights for Indigo
Information last updated on March 06, 2025
- Price: $962,950
- 3438 Square Feet
- Status: Plan
- 4 Bedrooms
- 3 Garages
- Zip: 95628
- 3.5 Bathrooms
- 2 Stories
Plan Amenities included
- Primary Bedroom Downstairs
Community & Neighborhood
Heritage at Gum Ranch
This highly-anticipated Elliott Homes community, The Heritage at Gum Ranch, represents your opportunity to stake a claim on the last remaining undeveloped land in the town of Fair Oaks, California. This unique urban setting is dotted with blue oaks and will include a 3-acre, fully-developed park. It is adjacent to the award-winning Bella Vista High School, and is in close proximity to everything available in this eclectic town. Our six newly-designed upscale plans will range from 2,201 square feet to 3,660 square feet and will include both one- and two-story new-construction homes. Residents will enjoy three to five bedrooms, a three-car garage and up to three-and-a-half baths depending on your choice of plan. Each of the six plans will offer three different elevations, providing architectural variety and tremendous curb appeal.
Amenities
- Community Services
- Playground
- Park
- Local Area Amenities
- Greenbelt
Utilities
- Electric
- SMUD
- Gas
- PG&E
- Telephone
- AT&T
- Water/wastewater
- Fair Oaks Water District


