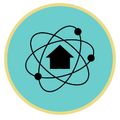- 3
- 2.5
- 2555 Sft
Home Info of Lara Plan 14
Step into the bright and welcoming atmosphere of the two-story Lara floor plan, an open concept home inspired by the joyful moments in life. Begin at the inviting foyer that flows effortlessly past a Study and into the dining room, great room, and chef-inspired kitchen. Upstairs, you are greeted by a spacious loft that can be turned into a bedroom or work from home in style, create a craft room, and more. This lovely home features up to 5 bedrooms and 3 baths, and the primary suite is a stunning private oasis with dual vanities and a walk-in closet. The 2-car garage is the perfect complement to this thoughtful floor plan.
Home Highlights for Lara Plan 14
Information last updated on April 09, 2025
- Price: $635,999
- 2555 Square Feet
- Status: Plan
- 3 Bedrooms
- 2 Garages
- Zip: 95829
- 2.5 Bathrooms
- 2 Stories
Plan Amenities included
- Primary Bedroom Upstairs
Community & Neighborhood
Anchor at Wildhawk South
Welcome to Sacramento, CA, an ideal place to live the big city life with a small-town feel. At Anchor at Wildhawk South, you can choose from an array of one-and-two-story floor plans that emphasize quality and style. Soaring 9-foot ceilings, tile flooring and modern kitchens are just a few things you’ll love about our new homes. Not to mention the planned amenities! Two parks, a winding trail system, scenic overlooks and seating areas to take it all in are on the way. Discover more reasons to love our new homes for sale in Sacramento, CA, below.
Amenities
- Health & Fitness
- Trails
- Community Services
- Playground
- Park
- Local Area Amenities
- Views


