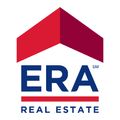- 4
- 2.5
- 1595 Sft
Home Info of Hartsville
The Hartsville floorplan offers a spacious and modern two-story home designed for both functionality and style. With four generously sized bedrooms and 2 and a half bathrooms, this home provides ample space for families or individuals who desire both privacy and community living. The main level features an open-concept kitchen, living and dining area, creating an ideal space for entertaining or everyday family interactions. The kitchen is standout, equipped with luxurious quartz countertops and stainless-steel appliances, blending elegance with practicality. Home includes smart home technology and 2-inch faux wood blinds. Pictures, photographs, colors, features, and sizes are for illustration purposes only & will vary from the homes as built. Home is under construction. ***
Home Highlights for Hartsville
Information last updated on April 03, 2025
- Price: $353,990
- 1595 Square Feet
- Status: Plan
- 4 Bedrooms
- 1 Garage
- Zip: 31326
- 2.5 Bathrooms
- 2 Stories
Community & Neighborhood
Longleaf Village
New Home Construction Opportunity in Longleaf Village, Rincon, Georgia. DR Horton's newest offering in Effingham County. Tucked away off Goshen Rd while still in close proximity to the city of Rincon making it the perfect location offering the tranquility of small town life. Longleaf Village consists of cottages, single story, and two-story floorplans ranging from 1182 sq ft to 2361 sq ft. The home plans feature 3-5 bedrooms and up to two car garages. We have a variety of plans, so you will find a home for every stage in life. With easy access to 1-95 and less than 30 minutes from Pooler and Savannah this makes Longleaf Village the perfect location away from the hustle. Your new home in Longleaf Village will be complete with our Smart Home Technology. Whether home or away, stay close to the people and place you value most with Home Is Connected. Control your system through one application, whether on your computer, tablet or smartphone. Wireless platform operations and automated systems help you stay connected to your family and home around the clock. *Square footage dimensions are approximate. *The photos you see here are for illustration purposes only, interior and exterior features, options, colors and selections will differ.
Area Schools
- Effingham Co SD
- Blandford Elementary School
- Ebenezer Middle School
- Effingham Co High School
Actual schools may vary. Contact the builder for more information.


