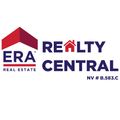(Contact agent for address) Alana
Regency at Stonebrook - Glenridge Collection
Completed
byToll Brothers- 2
- 2
- 1454 Sft
Promotion Toll Brothers National Sales Event - Limited-Time Incentives*, 4/12-4/27/25.
Please login to viewHome Info of (Contact agent for address) Alana
This home is single-level living at its finest. Overlooking the great room and accompanied by a casual dining area, the gorgeous kitchen is the perfect environment for entertaining guests with a sprawling central island. Entertain with ease in the formal dining room. Kick your feet up in the main living area adjacent to the kitchen. The expanded porch is perfect for quiet mornings. Be the first to see this gorgeous home in person by scheduling an appointment today! MLS Number: 240014890 Disclaimer: Photos are images only and should not be relied upon to confirm applicable features.
Home Highlights for (Contact agent for address) Alana
Information last updated on April 10, 2025
- Price: $554,995
- 1454 Square Feet
- Status: Completed
- 2 Bedrooms
- 2 Garages
- Zip: 89436
- 2 Bathrooms
- 1 Story
- Move In Date April 2025
Plan Amenities included
- Primary Bedroom Downstairs
Community & Neighborhood
Regency at Stonebrook - Glenridge Collection
This distinctive collection of single-story duets features 2-bedroom, 2-bath home designs with approximately 1,454 1,495 square feet, attached two-car garages with direct access to the home, and private rear yards with covered patios. Homeowners will enjoy an impressive selection of first-class amenities including an expansive 10,000-square-foot clubhouse featuring a heated indoor pool, fitness center, pickleball courts, bocce ball, food truck courtyard, concert plaza, dog park, and more. The best way to experience Regency at Stonebrook is to be here. Preview the lifestyle with a visit to Regency at Stonebrook today. Our Online Sales Consultants are available to answer any questions and inquiries. Join the VIP List to be among the first to hear all the community announcements.
Amenities
- Health & Fitness
- Pool
- Community Services
- Low maintenance living, including front yard maintenance
- Three spacious, single-story duets with attached two-car garages with direct access to the home
- Numerous personalization options available at our Reno Design Studio
- Generous primary bedroom suites with walk-in closets
- Social Activities
- Club House


