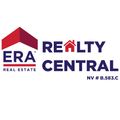(Contact agent for address) Floor Plan 6
Completed
bySanta Ynez Valley Construction- 3
- 3
- 2556 Sft
Home Info of (Contact agent for address) Floor Plan 6
Brand new move-in ready home with no HOA and has over $10,000 in upgrades! This home offers an open floor plan with 10' tall ceilings and 8ft, doors. Spacious great room with gas log fireplace. Cooks delight with spacious kitchen and upgraded quartz countertops with full upgraded backsplash. Upgraded painted Dovetail Gray shaker self-closed Alder cabinets and a nice walk-in pantry. Whirlpool stainless steel appliances with 36"gas cooktop, built in oven & microwave and large capacity dishwasher. Large master bedroom is pre-wired for ceiling fan/light fixture. Spacious walk-in closet. Master bath has solid surface piedrafina countertops, 5' soaking tub and 3/8" frameless clear glass shower enclosure. Two nice size guest bedrooms and office that looks out to the front porch. Laundry room has sink, cabinets and hook ups for either gas or electric appliances. Garage walls are insulated, textured and painted. The garage door is a 8ft raised panel solied steel roll up and is insulated. This home is located in a great location!! Close to shopping, medical center, and entertainment. Just only 20 minutes to South Lake Tahoe and 35 minutes to Reno.
Home Highlights for (Contact agent for address) Floor Plan 6
Information last updated on January 22, 2025
- Price: $840,000
- 2556 Square Feet
- Status: Completed
- 3 Bedrooms
- 3 Garages
- Zip: 89460
- 3 Bathrooms
- 1 Story
- Move In Date November 2024
Plan Amenities included
- Primary Bedroom Downstairs
Community & Neighborhood
Dressler Crossing
Crafted with meticulous care by Santa Ynez Valley Construction Company, the Dressler Crossing community is an oasis of serenity just 25 minutes south of the vibrant pulse of Carson City, NV. Surrounding majestic mountains and the nearby Carson River offer a sense of tranquility. The community also caters to the desires of suburban dwellers, offering elegant homes designed with modern sophistication and an array of amenities that redefine convenience. Unique to Dressler Crossing is the opportunity for multi-generational living and/or comfortable, private spaces for guests. Many plans offer guest suites with superior living quarters, including a private bathroom, lounging area, and independent door to outside. Dressler Crossing effortlessly marries the charm of rural living with the comforts of the urban lifestyle, making Dressler Crossing an irresistible haven for those who seek the perfect blend of both worlds.


