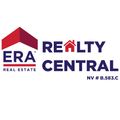(Contact agent for address) Plan 1
Completed
bySanta Ynez Valley Construction- 3
- 2.5
Home Info of (Contact agent for address) Plan 1
New Home Under Construction | Buyer Selections Available Now A tasteful design exudes modern elegance set in a two-story townhome residence. The main floor boasts an open-concept layout, seamlessly connecting the living room, dining area, and kitchen. The living room serves as a cozy retreat, featuring comfortable seating arrangements and large windows that invite an abundance of natural light. It provides the perfect setting for relaxation or gathering with loved ones. Additionally, on the first floor, you'll find the primary suite, offering a luxurious sanctuary for rest and rejuvenation. This private oasis features a spacious bedroom with ample room for a comfortable bed, cozy seating, and additional furniture. The attached en-suite bathroom is designed to pamper, with its elegant fixtures, a rejuvenating shower, and perhaps even a soaking tub for ultimate relaxation. The convenience of having the primary suite on the first floor ensures privacy and accessibility. Heading upstairs, you'll discover the expansive bonus room, which provides a versatile space that can be customized to suit your needs. This room offers endless possibilities, serving as a media room, a home office, a playroom, or even a gym. Its size allows for multiple functional areas, providing the perfect space for your hobbies, interests, or additional living needs.
Home Highlights for (Contact agent for address) Plan 1
Information last updated on January 06, 2025
- Price: $529,900
- Status: Completed
- 3 Bedrooms
- 2 Garages
- Zip: 89423
- 2.5 Bathrooms
- 2 Stories
- Move In Date April 2025
Living area included
- Bonus Room
- Dining Room
- Living Room
- Loft
Plan Amenities included
- Primary Bedroom Downstairs
Community & Neighborhood
The Downs at Monte Vista
Living in this townhome neighborhood offers the best of both worlds—a serene retreat with easy maintenance where you can unwind amidst nature's beauty, coupled with easy access to engaging community activities. Whether you're seeking tranquility in the embrace of nature or a vibrant social scene, this neighborhood provides the perfect backdrop for a balanced and fulfilling lifestyle. The townhomes themselves are designed with practicality in mind, featuring modern layouts that maximize functionality and minimize upkeep. With well-thought-out floor plans, efficient use of space, and smart storage solutions, these residences simplify daily living, making it effortless to maintain a tidy and organized home. Furthermore, the proximity to community activities adds to the ease of living. You'll find that the neighborhood's location allows for quick and convenient access to essential services, such as grocery stores, healthcare facilities, and schools. Running errands and tending to daily needs becomes a breeze, saving you valuable time and effort. In addition to its serene setting, the neighborhood is conveniently located within a short distance of essential amenities, including charming local shops, boutiques, concerts in the park, and farmers' markets.
Area Schools
- Douglas Co SD
- Minden Elementary School
- Carson Valley Middle School
- Douglas High School
- Aspire Academy High School
Actual schools may vary. Contact the builder for more information.


