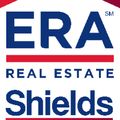- 3
- 2.5
- 1430 Sft
Promotion 8 Credit Score Management Tips
Please login to viewPromotion Colorado Springs Homes of the Week
Please login to viewPromotion Get today's best offers...
Please login to viewHome Info of Boston
The main floor of the beautiful Boston plan offers a convenient powder room, open living and dining rooms and a well-appointed kitchen featuring a roomy pantry, a center island and an adjacent covered patio. Upstairs, discover a laundry, a large bedroom with a private bath and an elegant primary suite boasting an oversized walk-in closet and attached bath with double sinks. A 2-car garage is also included. Designer curated finishes complete this home!
Home Highlights for Boston
Information last updated on May 07, 2025
- Price: $402,950
- 1430 Square Feet
- Status: Plan
- 3 Bedrooms
- 2 Garages
- Zip: 80915
- 2.5 Bathrooms
- 2 Stories
Plan Amenities included
- Primary Bedroom Upstairs
Community & Neighborhood
Urban Collection at Palmer Village
Introducing Urban Collection at Palmer Village! Showcasing a unique lineup of paired Urban Collection(tm) floor plans offering open main-floor layouts, this exciting new community boasts a prime location near Feathergrass Park, Cimarron Eastridge Park and Eastridge Dog Park in Colorado Springs. Residents will also appreciate convenient access to shopping and dining along Powers Boulevard. The fixtures and finishes at this community have been curated by our professional designers for a look you'll love!
Amenities
- Health & Fitness
- Golf Course
- Educational
- Evans International Elementary School
- Sand Creek High School
- Horizon Middle School
- Remington Elementary School
- Social Activities
- Murray Square Shopping Cente
Area Schools
- SD 49
- Remington Elementary School
- Evans International Elementary School
- Sand Creek High School
Actual schools may vary. Contact the builder for more information.


