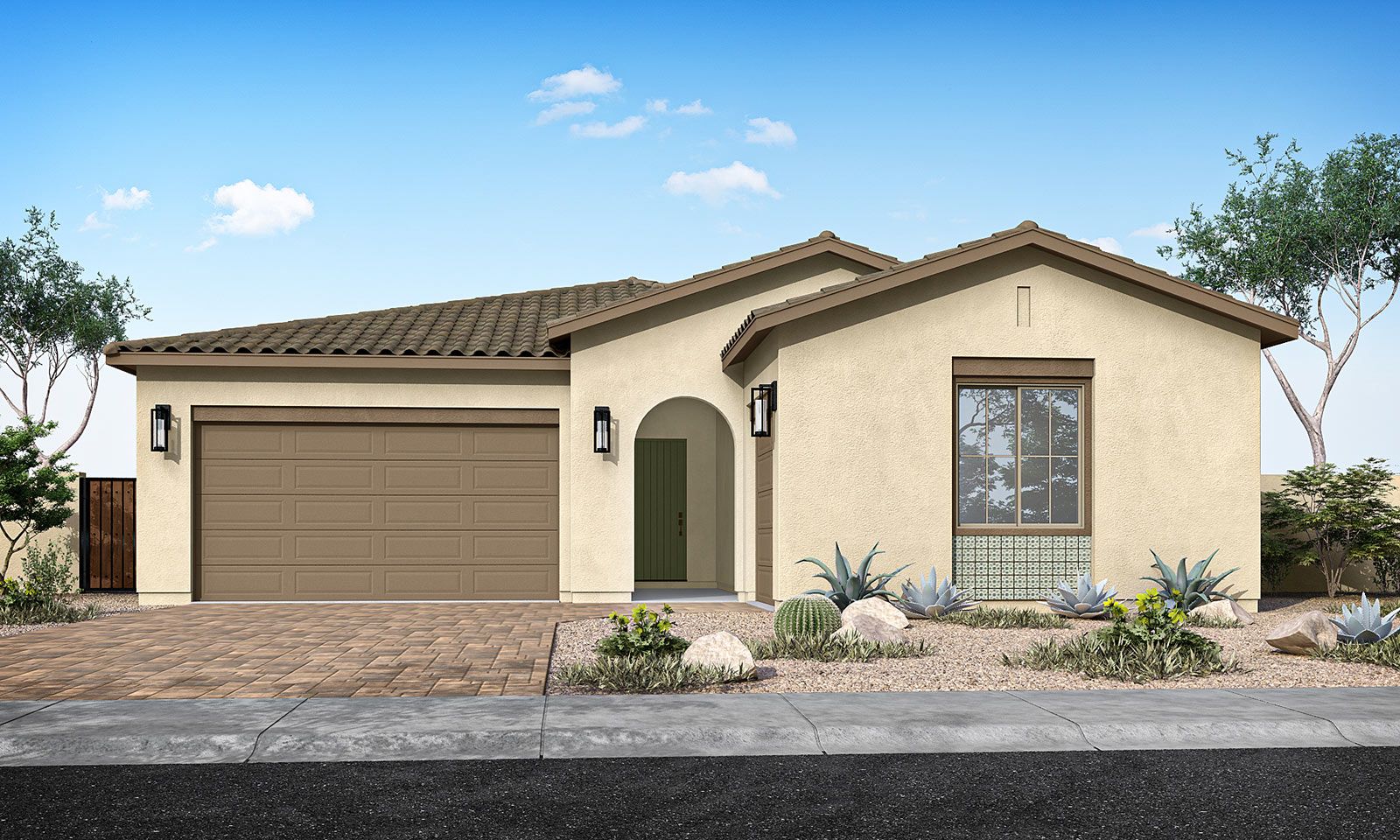- 4
- 3
- 2722 Sft
Promotion Well-Being by Design
Please login to viewHome Info of Elden Plan 4505
The single-story Elden plan finds ingenious ways to keep everyone together while providing the infrastructure to keep life humming, like a walk-in pantry, centralized laundry, and separated single and 2-bay garages sharing the driveway. The primary suite is in one zone at the back of the house, with an optional frameless shower in the walk-through bath leading to the big walk-in closet. Bedrooms 2 and 3 are connected—and separated—by a game room. Over the years, its personality can change. Or, convert the game room and front bedroom to a separate-but-connected GenSmart® Suite, with an optional kitchenette in the living space plus a walk-in closet and storage in the bedroom. Grandparents, boomerang kids, houseguests—it’s easy to imagine multiple uses. And if having a home office, located in its own productivity-enhancing nook, isn’t on your wish list but another standalone bedroom space is, let it go and gain a bigger sleeping space and a full bath, plus an expanded laundry. For a full house, extend the dining and covered outdoor living spaces and make the kitchen and great room feel even more open. This home is Energy Star® certified and has an energy-efficient HERS Rating of 55.
Home Highlights for Elden Plan 4505
Information last updated on April 06, 2025
- Price: $548,900
- 2722 Square Feet
- Status: Plan
- 4 Bedrooms
- 3 Garages
- Zip: 85140
- 3 Bathrooms
- 1 Story
Living area included
- Dining Room
- Family Room
- Guest Room
- Living Room
Plan Amenities included
- Primary Bedroom Downstairs
Community & Neighborhood
Molino at Soleo
Explore reimagined single-story living or stretch out in two-story style, enjoying features that up the design ante and accentuate your get-up-and-go, like game rooms and separate 1- and 2-bay garages. On homesites of approximately 7,500 square feet, with four unique floorplans, encircling a naturalized neighborhood pocket park that’s designed for gatherings and good times.
Amenities
- Health & Fitness
- Pool
- Fitness Loop
- Lake
- Play Structure
- Community Services
- Playground
- Park
- Pool
- Ramada
- Local Area Amenities
- Social Activities
- Club House
- Event Lawn
Area Schools
- J O Combs USD 44
- Ranch Elementary School
- Combs Traditional Academy
- J O Combs Middle School
- J O Combs High School
Actual schools may vary. Contact the builder for more information.
Fees and Rates
- HOA Fee: HOA $2,220 per year

