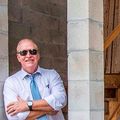(Contact agent for address) Bennet
Completed
byTrinity Family Buildiers- 4
- 2
- 1867 Sft
Home Info of (Contact agent for address) Bennet
Introducing the Bennet, an exquisite single-story new home plan by Trinity Family Builders designed to elevate modern living. Boasting four bedrooms and two full baths within its spacious 1,867 square feet of air-conditioned comfort, this home effortlessly merges functionality with luxury. Standout features include the exclusive Trinity Package Place®, a built-in outdoor storage area equipped with a secure delivery door and electronic keypad lock, ensuring convenience and peace of mind. The heart of the home lies in its expansive kitchen, seamlessly flowing into the family and dining rooms, perfect for both daily living and entertaining. The kitchen is enhanced with upgraded cabinets, solid surface countertops, and a vented microwave, combining style with practicality. The large primary bedroom is a retreat in itself, complete with a walk-in closet and a luxurious Trinity Luxury Retreat Shower in the ensuite bath. Throughout the home, 9'4" ceilings create a spacious and airy atmosphere, while upgraded floors and walls add to the overall sense of refinement. Outdoor living is equally impressive, with a large covered porch in the front and a covered lanai in the back, providing ample space to enjoy the Florida lifestyle in style and comfort. The exterior of the home is adorned with level 2 stone, enhancing its curb appeal. Additionally, R-38 insulation ensures energy efficiency, contributing to the home's overall comfort and sustainability. Welcome home to the Bennet, where every detail is crafted with your utmost satisfaction in mind.
Home Highlights for (Contact agent for address) Bennet
Information last updated on April 11, 2025
- Price: $384,999
- 1867 Square Feet
- Status: Completed
- 4 Bedrooms
- 2 Garages
- Zip: 34737
- 2 Bathrooms
- 1 Story
- Move In Date March 2025
Living area included
- Dining Room
- Family Room
Plan Amenities included
- Primary Bedroom Downstairs
Community & Neighborhood
Eagletail Landings
Discover Eagletail Landings, Trinity Family Builders' newest community of new homes in the scenic locale of Leesburg, Florida, located near the southern shores of 15,672 acre Lake Harris. Nestled amid the rolling hills of Lake County and its more than 1,000 lakes, this idyllic neighborhood is a haven for outdoor enthusiasts and nature-lovers alike. With convenient access to the Florida Turnpike, US-27, and SR19, Eagletail Landings offers a convenient lifestyle with schools, shopping, and everything you need just a stone's throw away. Boasting all-new floor plans and an extensive list of included features, Eagletail Landings promises a premium living experience. Welcome to a haven of quiet sophistication and timeless elegance, where each home comes equipped with outstanding new features, making Eagletail Landings the perfect place to call home in beautiful Leesburg, Florida.
Amenities
- Health & Fitness
- Pool
- Resort-Style Swimming Pool
- Community Services
- Nearby restaurants, shopping (Dollar General, Amazon Hot Deals Bin Store), laundromat, coffee shops, nail salons, hair salons, fitness centers (True Fitness 365), and grocery stores (Publix).
- Nearby hospitals (HCA Florida Citrus Hospital), clinics (Quick Care Med), and specialties.
- Playground
- Park
- Natural Gas Community
- Local Area Amenities
- Views
- Social Activities
- Shaded Playground
Area Schools
- Lake Co SD
- Leesburg Elementary School
- Oak Park Middle School
- Leesburg High School
Actual schools may vary. Contact the builder for more information.
Fees and Rates
- HOA Fee: Empire Management $936 per year


