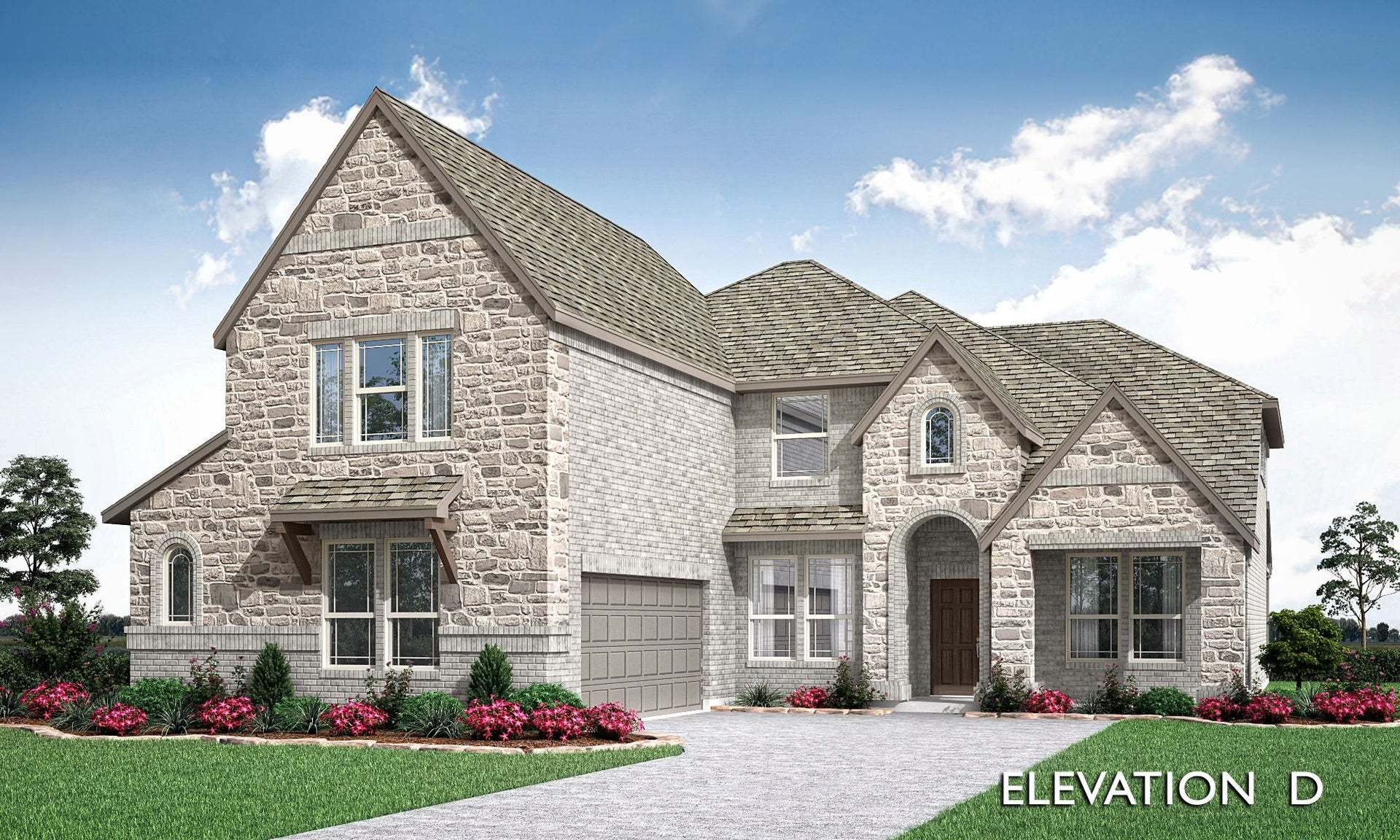- 4
- 3.5
- 3518 Sft
Home Info of Spring Cress
The Classic Series Spring Cress floor plan is a two-story home with four bedrooms, three and a half bathrooms, a dining room, a media room, and a study. Lots of flexibility with this floor plan that gives you the option for bedroom 5 with a full bath at the dining room and an optional bedroom 6 with a full bath at the media room. More options include an option media room on the second floor and an optional mini garage in lieu of the dining room. Contact us or visit our model home for more information about this and other available plans.
Home Highlights for Spring Cress
Information last updated on April 11, 2025
- Price: $495,990
- 3518 Square Feet
- Status: Plan
- 4 Bedrooms
- 2 Garages
- Zip: 75181
- 3.5 Bathrooms
- 2 Stories
Plan Amenities included
- Primary Bedroom Downstairs
Community & Neighborhood
Arcadia Trails
Discover the newest hub of vibrant living in Balch Springs, TX - Arcadia Trails!Located in Balch Springs, TX, Arcadia Trails offers the perfect blend of convenience and community. Just 15 to 18 miles from exciting destinations like Downtown, Uptown, Oak Lawn, the Medical District, and the Galleria, you’re always close to Dallas’ hottest spots for dining, museums, live music, and sporting events.Closer to home, you’ll enjoy the community pool, neighborhood trails, and playground, while nearby parks in Mesquite and Balch Springs provide endless opportunities for outdoor fun. The convenient location, just north of I-20 and east of 635, ensures easy access to recreational and professional opportunities throughout the Dallas-Fort Worth Metroplex. Students will attend the highly acclaimed Mesquite ISD, making Arcadia Trails the ideal place for families to thrive.It’s not just a community—it’s a lifestyle! Come and make Arcadia Trails your forever home.
Amenities
- Health & Fitness
- Pool
- Community Services
- Playground
Area Schools
- Mesquite ISD
- W O Gray Elementary School
- A C New Middle School
- West Mesquite High School
Actual schools may vary. Contact the builder for more information.


