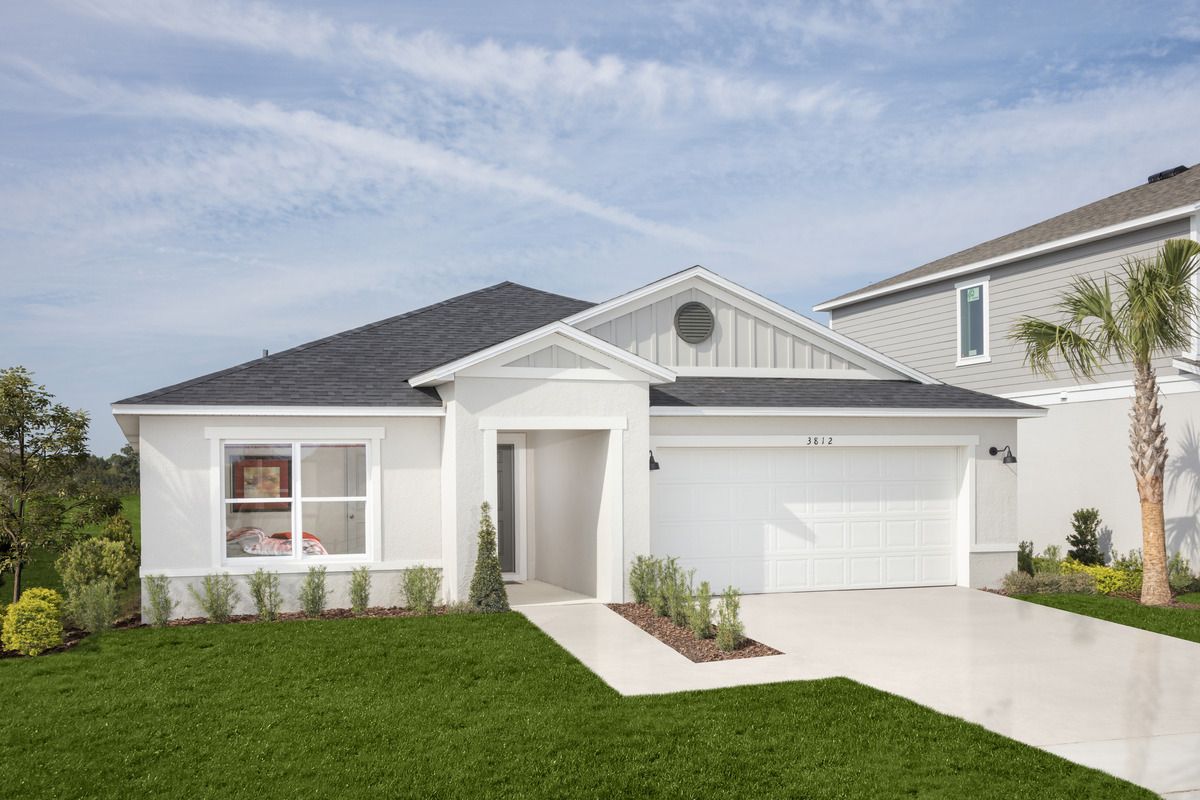- 4
- 2
- 1989 Sft
Home Info of Plan 1989 Modeled
* Open kitchen overlooking living and dining area * Primary bedroom at rear of home for added privacy * Walk-in closet at primary bedroom * Dual-sink vanity at primary bath * Ample kitchen counter space * Stainless steel appliance package * Open floor plan * Split-bedroom layout * Spacious living room * Kitchen island * Dedicated laundry room * ENERGY STAR® certified home * Tot lot * Convenient to downtown * Short drive to the airport * Near popular restaurants * Near beautiful lakes * Close to family friendly parks
Home Highlights for Plan 1989 Modeled
Information last updated on May 06, 2025
- Price: $397,990
- 1989 Square Feet
- Status: Plan
- 4 Bedrooms
- 2 Garages
- Zip: 34772
- 2 Bathrooms
- 1 Story
Living area included
- Living Room
Community & Neighborhood
Deer Run Estates
* No CDD fees * Convenient to FL Turnpike, US-192, Narcoossee Rd. and Lake Nona area * Near shopping and dining in downtown St. Cloud and along US-192 * Close to family fun at Lakefront Park, which features a beach and splash pad * Short drive to Orlando International Airport * Near St. Cloud Civic Center, which offers ball fields, basketball courts, pavilions, playgrounds, pools and banquet spaces * Tot lot * Convenient to downtown * Short drive to the airport * Near popular restaurants * Near beautiful lakes * Close to family friendly parks
Amenities
- Community Services
- Playground
Area Schools
- Osceola Co SD
- Hickory Tree Elementary School
- St Cloud Middle School
- Harmony High School
Actual schools may vary. Contact the builder for more information.
Fees and Rates
- HOA Fee: Contact the Builder


