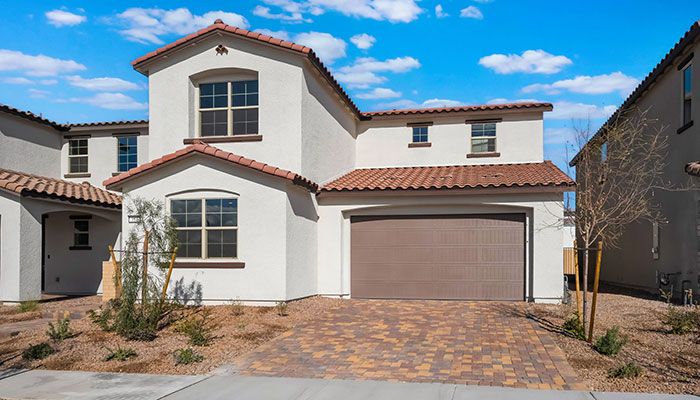(Contact agent for address) Aster Plan 3
Under Construction
byWoodside Homes- 4
- 3.5
- 2567 Sft
Home Info of (Contact agent for address) Aster Plan 3
This beautiful 2,567-square-foot home in Henderson's Ashwood at Cadence community is thoughtfully designed with 4 bedrooms, 3.5 bathrooms, and versatile living spaces. The open-concept layout includes a spacious kitchen with a large pantry that flows seamlessly into the dining and living areas, making it perfect for entertaining. A covered patio extends your living space outdoors, ideal for relaxing evenings or hosting gatherings. The first floor features a private ensuite bedroom, offering a comfortable and convenient space for guests. Upstairs, the primary suite serves as a luxurious retreat with a spa-like bathroom and an expansive walk-in closet. A bonus room provides flexibility to create a home office, media room, or play area to suit your needs. Additional highlights include abundant storage throughout, a 2-car garage with extra storage space, and a modern design that maximizes comfort and functionality. Located near parks, trails, and community amenities, this home is the perfect blend of convenience and style.
Home Highlights for (Contact agent for address) Aster Plan 3
Information last updated on April 08, 2025
- Price: $617,287
- 2567 Square Feet
- Status: Under Construction
- 4 Bedrooms
- Zip: 89011
- 3.5 Bathrooms
- 2 Stories
Community & Neighborhood
Ashwood at Cadence
Ashwood, a 67-lot community within the sought-after Cadence masterplan in Henderson, NV, offers the perfect combination of convenience, comfort, and vibrant neighborhood living. Set in one of the fastest growing and most desirable areas, Ashwood is the ideal place for families seeking a welcoming and dynamic community that has it all. With thoughtfully designed open floor plans ranging from 2,441 to 2,608 square feet, each home is tailored to suit your family?s needs. Customize your space with options like spa-inspired bathrooms, oversized bonus rooms, cozy reading nooks, and smart storage solutions. Every home also includes Healthy Home Features, such as energy-efficient lighting and appliances, advanced insulation, MERV-13 air filters, water filtration systems, and eco-conscious building materials, making your living environment healthier and more efficient. As part of the Cadence masterplan, residents have access to exceptional amenities, including a community pool, playgrounds, and peaceful outdoor spaces that foster connection and relaxation. Located in Henderson, one of Nevada's most family-friendly cities, you?ll be just moments away from highly rated schools, scenic parks, and a flourishing arts and culture scene. Shopping, dining, and entertainment options are right at your fingertips, and the area?s natural beauty invites endless outdoor activities, from hiking nearby trails to exploring the nearby Lake Mead. Henderson is known for its commitment to thoughtful community planning, and Cadence exemplifies that with its carefully designed neighborhoods and amenities. At Ashwood, you?ll find a place where your family can truly grow, connect, and thrive.
Amenities
- Local Area Amenities
- Master Plan Community
- Community Pool
- Playground


