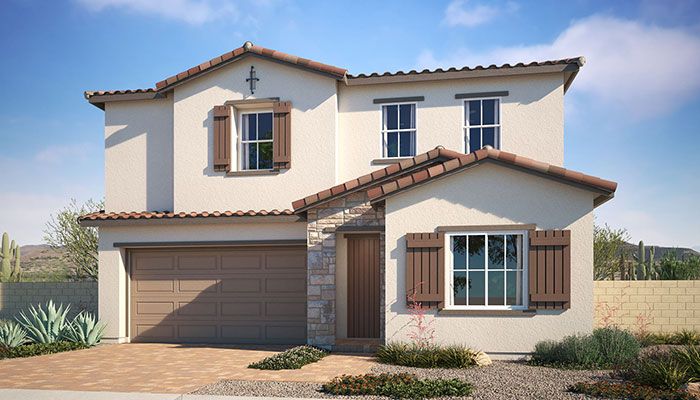(Contact agent for address) Mateo Plan 1
Under Construction
byWoodside Homes- 3
- 2.5
- 2631 Sft
Home Info of (Contact agent for address) Mateo Plan 1
Step into a home where every space is designed to support the way you live. This 2,631-square-foot home, located within the vibrant Cadence masterplan in Henderson, features four bedrooms and three baths, ensuring there?s plenty of space for every part of your life. A first-floor secondary bedroom offers endless potential?whether it becomes a serene retreat, an inspiring studio, or a cozy space to unwind after a long day. Upstairs, the loft adds even more flexibility, perfect for lounging, creating, or simply relaxing in a space that suits your lifestyle. The kitchen is built for those who love to cook, entertain, or simply enjoy the beauty of a well-designed space. The extended island provides ample room for meal prep, casual dining, or conversation. Just outside, the covered patio offers a smooth transition to outdoor living, where you can soak in the fresh Nevada air and enjoy the outdoors in comfort. When it?s time to retreat, the primary suite offers a true sanctuary, complete with a large walk-in closet that provides plenty of space for your wardrobe. This home is designed to grow with you, offering room for relaxation, entertainment, and everyday living in a way that feels effortless and enjoyable. Don?t miss the chance to make this dream home your reality?schedule a tour today and experience all that this beautiful space has to offer!
Home Highlights for (Contact agent for address) Mateo Plan 1
Information last updated on April 08, 2025
- Price: $614,895
- 2631 Square Feet
- Status: Under Construction
- 3 Bedrooms
- 2 Garages
- Zip: 89015
- 2.5 Bathrooms
- 2 Stories
Community & Neighborhood
Serenata at Cadence
Discover four new floor plans designed to elevate your living experience at Serenata at Cadence. Our homes provide ample space for your growing family and feature flexible options for home offices or guest rooms, adapting to your lifestyle with versatile floor plans, including flex spaces, lofts, and bonus rooms. Step outside onto your covered patio and unwind in the fresh air, creating the perfect retreat for morning coffees or evening gatherings with loved ones. Beyond the home, embrace the vibrant Cadence Masterplan community, offering amenities like parks, a community pool, splash pad, pickleball courts, dog parks, and walking and bike trails?all set within 450 acres of open space with a magical view of the Strip. Experience more than just a house; embrace a new chapter in life with a Woodside home at Serenata at Cadence?where every moment becomes a cherished memory.
Amenities
- Local Area Amenities
- Trail Network
- Master Plan Community
- Community Pool


