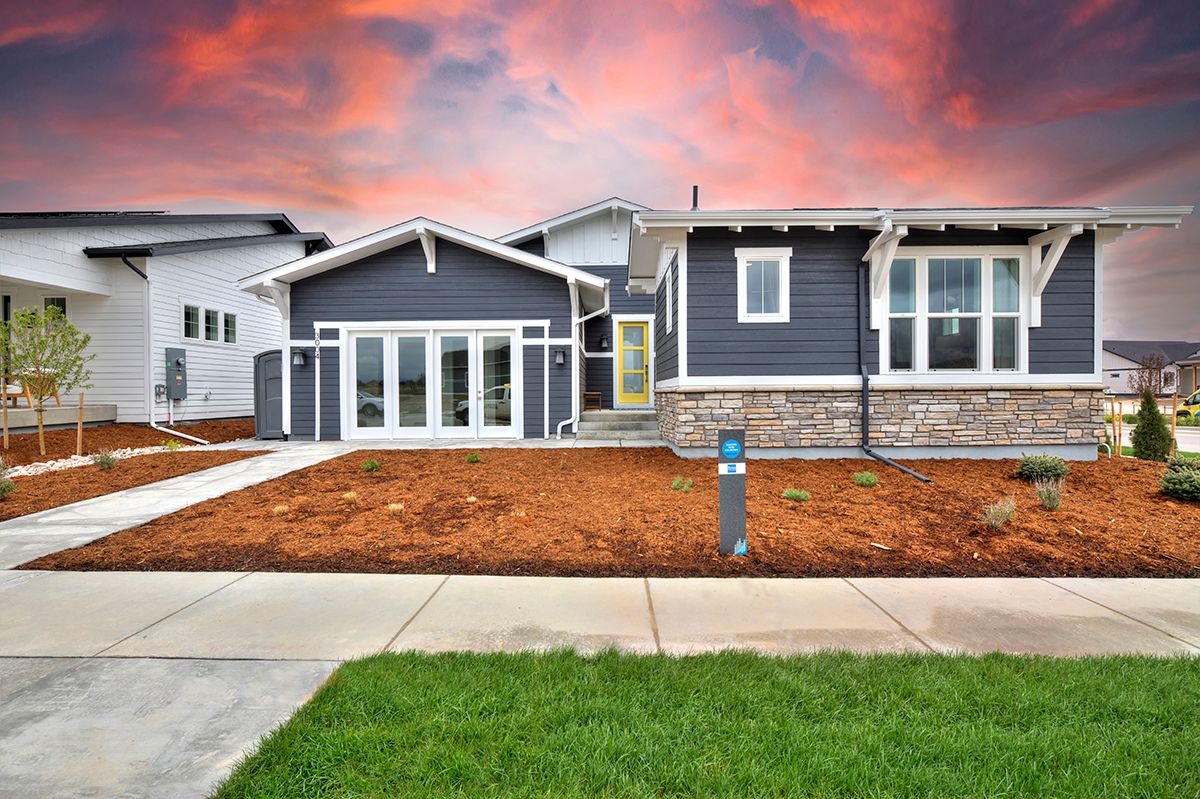Sonders Patio Homes by Thrive Home Builders
Community by Thrive Home Builders
- 4 - 5
- 4 - 4
- 3,601 - 4,316 Sft
Community Info of Sonders Patio Homes by Thrive Home Builders
The ranch-style, low-maintenance Thrive Patio Collection at the Sonders master-planned community offers three distinct plans with a modern take on the quintessential architectural design of Fort Collins. These thoughtfully designed, single-level, open-concept floor plans come standard with three-car garages and options to easily personalize your home with additional space for entertaining, hobby spaces, or overnight guests. Regardless of which homesite you choose, every Thrive Patio homesite at Sonders backs up to open spaces with patios perfect for enjoying your morning coffee or dinner al fresco. And features like standard active radon systems, verified energy-efficient construction and low-maintenance living mean you’ll spend less time taking care of your home, while your home takes better care of you.
Community Highlights for Sonders Patio Homes by Thrive Home Builders
Information last updated on March 13, 2025
- Price: $663,900 - $824,000
- 3,601 - 4,316 Square Feet
- 1 Completed Home
- 4 - 5 Bedrooms
- 2 - 3 Garages
- 3 Under Construction
- 4 - 4 Full Bathrooms, 1 Half Bathroom
- Zip: 80524
- 1 - 1 Story
Community & Neighborhood
Amenities
- Health & Fitness
- Pool
- Trails
- Community Services
- Park
- Community Club House
- Dog Park
- Green Community
- Green/Open Space
- Pocket Parks
- Pool
- Lake
- Pickleball Courts
- Hiking & Biking Trails
- Innovative Learning Center
- Flourish Park Community Garden
- Flourish Park Sensory Garden
- Learning Center Sports Courts
- Local Area Amenities
- Lake
- 5 miles from Old Town Fort Collins
- Putting green to practice for the back 9 at the Fort Collins Country Club adjacent to the neighborhood
- Richard's Lake
- Evernew Park
- Social Activities
- Club House
Area Schools
- Poudre SD R-1
- Cache La Poudre 1b World Elementary School
- Cache La Poudre 1b World Middle School
- Poudre High School
Actual schools may vary. Contact the builder for more information.
