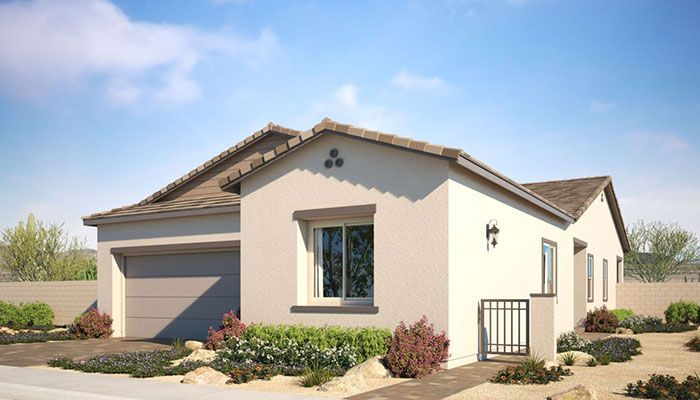(Contact agent for address) Hudson Plan 3
Under Construction
byWoodside Homes- 3
- 3.5
- 2048 Sft
Home Info of (Contact agent for address) Hudson Plan 3
This is the final opportunity to own a home in Piermont at Cadence, a community designed for comfort and style. With 2,048 square feet, this home offers three bedrooms, each with its own ensuite bath, plus an additional half-bath for guests. The 12-foot ceilings create an open and inviting atmosphere, enhancing the kitchen, dining, and great room for seamless everyday living. The kitchen is thoughtfully designed with modern appliances, generous storage, and a large island, perfect for meal prep and casual dining. A dedicated office provides a quiet place to work. The primary suite is a private retreat with its own flex space, ideal for relaxation, fitness, or a private book nook. A two-car garage adds convenience, and well-planned design details throughout the home create a welcoming and functional space. Located in Cadence, Henderson?s premier master-planned community, this home is the last of its kind. Just under 20 miles from the Las Vegas Strip, it offers easy access to entertainment, dining, and shopping while maintaining a sense of peace and privacy. This is the final chance to own in Piermont at Cadence. Once this home is sold, there will be no others like it available in this neighborhood.
Home Highlights for (Contact agent for address) Hudson Plan 3
Information last updated on April 25, 2025
- Price: $614,069
- 2048 Square Feet
- Status: Under Construction
- 3 Bedrooms
- 2 Garages
- Zip: 89011
- 3.5 Bathrooms
- 1 Story
Community & Neighborhood
Piermont at Cadence
This collection of single-story homes offer a comfortable oasis with plenty of room for living and entertaining. These homes boast the latest in energy efficiency, plus superior air and water filtration for your well-being. You?ll feel right at home with spacious rooms, open kitchens with large islands, flex spaces, modern baths, covered patios, and two-bay garages. Explore the numerous amenities within the Cadence master plan, including parks, a community pool, a splash pad, pickle ball courts, dog parks and walking and bike trails ? all set within 450 acres of open space with a view of the Strip.
Amenities
- Local Area Amenities
- Community Pool
- Local Parks
- Master Plan Community


