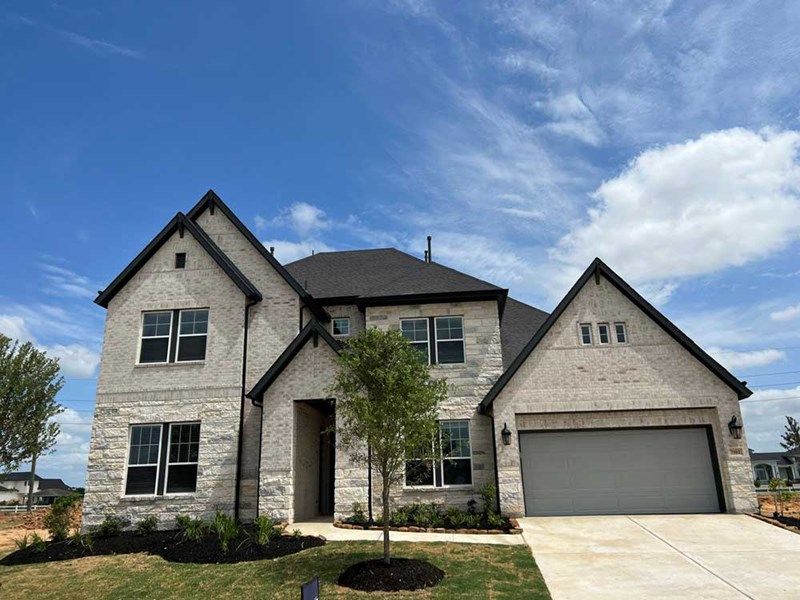- 5
- 4
- 3538 Sft
Promotion Buy Now, Get More in Houston Mortgage Payments as low 2.99% for the First Year!
Please login to viewHome Info of Owen
Splendid gathering spaces and modern privacy comforts blend to create the beautiful Owen floor plan by David Weekley Homes. The versatile dining area complements the luxury kitchen to make preparing and enjoying family meals delightful. Your open floor plan provides a sunlit space ready to fulfill your lifestyle and décor dreams. Gather in the shade of your covered patio for evening leisure and weekend fun. Leave the outside world behind and lavish in your Owner’s Retreat, featuring a bonus sitting area, a superb bathroom, and an extensive walk-in closet. Unique personalities and individual styles shine in the private bedrooms spread out over both levels. The front study and expansive upstairs study present incredible FlexSpaces? for you to design and furnish to suit your family’s lifestyle. Build your future together with this fantastic new home in Harvest Green of Richmond, Texas.
Home Highlights for Owen
Information last updated on April 29, 2025
- Price: $754,990
- 3538 Square Feet
- Status: Plan
- 5 Bedrooms
- 3 Garages
- Zip: 77406
- 4 Bathrooms
- 2 Stories
Plan Amenities included
- Primary Bedroom Downstairs
Community & Neighborhood
Harvest Green 65'
David Weekley Homes is now selling new construction homes in a new section of Richmond, Texas, community of Harvest Green 65’. In this master-planned community, you can grow produce, raise small livestock and host outdoor events at the 12-acre Village Farm. Here, you’ll enjoy a spacious and open-concept home built with top-quality craftsmanship and innovative energy efficiency. Experience the best in Design, Choice and Service from one of Houston’s top home builders, as well as:•More than 30 acres of lakes and waterways•280 acres of greenbelts and open space•50 acres of parkland and miles of trails•Resort-style pool, splash pad and playground•Event lawn and hall, clubhouse and amphitheater•Scenic views from the banks of Oyster Creek running through the community•Students attend on-site Fort Bend ISD schools, including James C. Neill Elementary, James Bowie Middle and Travis High schools•Additional on-site Fort Bend ISD elementary school planned for 2026•Planned community events, such as agricultural festivals and farmers markets•Messina Hof winery and restaurant
Amenities
- Health & Fitness
- Tennis
- Pool
- Trails
- Volleyball
- Community Services
- Local Shopping
- Playground
- Park
- Local Area Amenities
- Greenbelt
- Lake
- Social Activities
- Club House
Area Schools
- Ft Bend ISD
- James Neill Elementary School
- James Bowie Middle School
Actual schools may vary. Contact the builder for more information.


