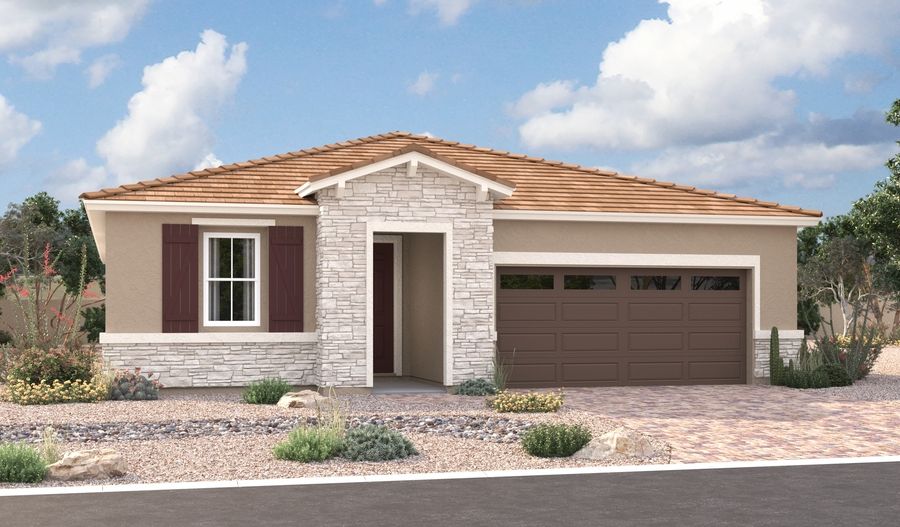- 4
- 3
- 2070 Sft
Consumer Promo 8 Credit Score Management Tips
Please login to viewConsumer Promo Phoenix Homes of the Week
Please login to viewConsumer Promo Get today's best offers...
Please login to viewHome Info of Slate
The thoughtfully designed Slate floor plan opens with two bedrooms flanking a full hall bath. Beyond the entry, you'll find an open layout featuring a dining nook, a great room with access to an inviting covered patio, and a kitchen boasting a center island and walk-in pantry. The primary suite is nearby, offering a generous walk-in closet and a private bath with double sinks, a shower and a soaking tub. Select primary bathrooms will be built with deluxe features. A laundry room and a fourth bedroom with a private bath complete the home. You'll love the professionally curated finishes!
Home Highlights for Slate
Information last updated on May 02, 2025
- Price: $522,995
- 2070 Square Feet
- Status: Plan
- 4 Bedrooms
- 2 Garages
- Zip: 85339
- 3 Bathrooms
- 1 Story
Plan Amenities included
- Primary Bedroom Downstairs
Community & Neighborhood
Seasons at Laveen Vistas
Boasting a prime location near Loop 202 and downtown Phoenix, Seasons at Laveen Vistas is a must-see for house hunters in the Valley of the Sun. This dynamic new community offers five exceptional floor plans from our sought-after Seasons(tm) Collection, designed to maximize space and make homeownership more attainable. You'll love our professionally curated fixtures and finishes. Residents will also appreciate the neighborhood's close proximity to notable schools, shopping, dining and entertainment, along with easy access to abundant outdoor recreation opportunities at South Mountain Park and Preserve. Your dream home is waiting in Laveen!
Amenities
- Educational
- Betty H Fairfax High School
- Cesar Chavez High School
- Social Activities
- Sprouts Farmers Market
Area Schools
- Phoenix HSD 210
- Cesar Chavez High School
Actual schools may vary. Contact the builder for more information.


