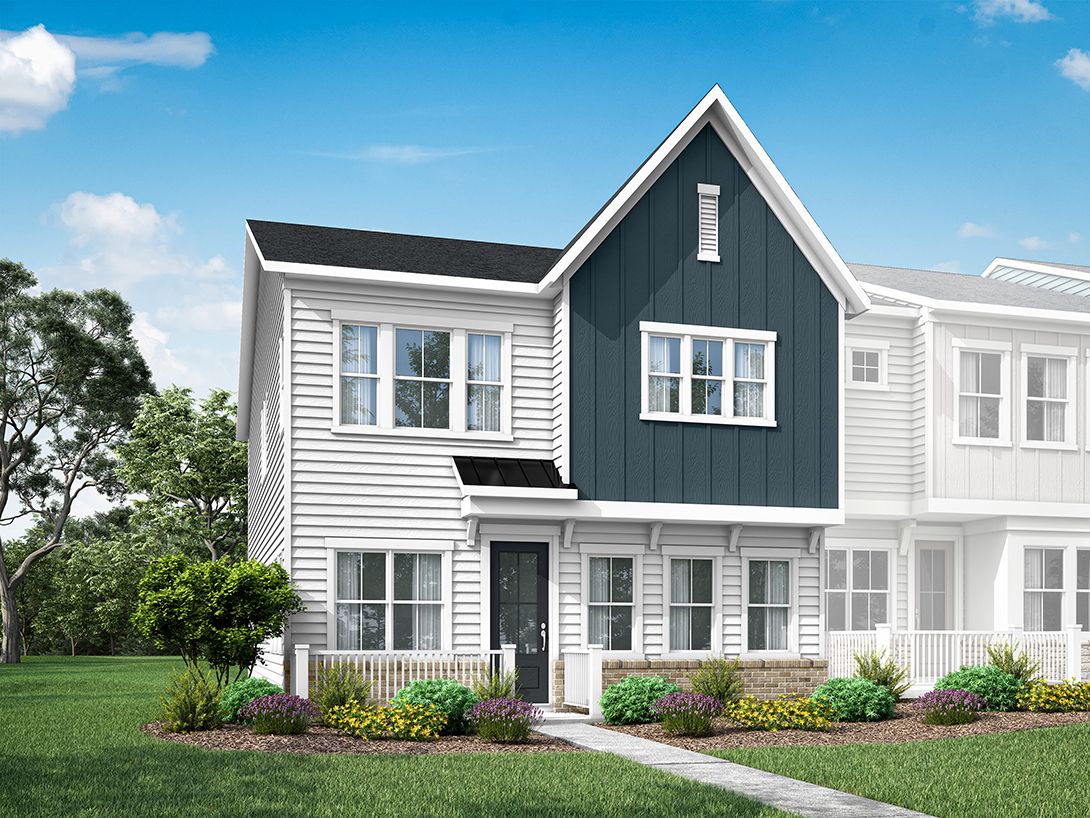(Contact agent for address) Plan 4
Completed
byTri Pointe Homes- 3
- 2.5
- 2002 Sft
Home Info of (Contact agent for address) Plan 4
This elegant new townhome layout in Charlotte, NC, included in the brand new Planned Community Farmington, is the first of our end unit designs at Trellis, with a reliable set of windows on the dining room side of every home. Plan 4 offers 4 exquisite exterior style options, a 2-car attached rear-load garage, and even the option to add an electric fireplace with optional built-ins to the great room.As you enter the home, you are immediately greeted by a large drop zone, a convenient powder room to your right with an optional window, and a spacious kitchen to your left. The kitchen can be upgraded to the gourmet kitchen, which features gas burners, upgraded cabinets, and shimmering stainless steel appliances all complimented by a stunning island with plenty of space for family gatherings. The great room and dining room, which is surrounded by additional windows and natural light, then flow seamlessly into the lovely front courtyard.Upstairs, there are 3 bedrooms, including the primary suite, which has an optional tray ceiling and an optional seat in the shower. The secondary full bathroom can be upgraded with tile surround at the tub or a full tile shower with a glass door. The laundry room can also have optional cabinets added above and/or beside the washers for additional storage space. It’s life-changing by design.Plan Highlights:4 Exterior styles2-Car Rear-Load Attached GarageEnd Unit on Dining Room SideOptional Gourmet Kitchen w/ Gas CooktopsOptional Electric F
Home Highlights for (Contact agent for address) Plan 4
Information last updated on April 10, 2025
- Price: $479,990
- 2002 Square Feet
- Status: Completed
- 3 Bedrooms
- 2 Garages
- Zip: 28215
- 2.5 Bathrooms
- 2 Stories
- Move In Date March 2025
Living area included
- Dining Room
- Family Room
- Guest Room
- Living Room
Plan Amenities included
- Primary Bedroom Upstairs
Community & Neighborhood
Trellis at The Commons
Trellis at Farmington Commons offers a rich and fulfilling lifestyle for every family. These modern-farmhouse-inspired townhomes provide low-maintenance living, spacious home designs and walkability in a prime Harrisburg location within the top-rated Cabarrus County School District.
Area Schools
- Cabarrus Co SD
- Harrisburg Elementary School
- Hickory Ridge Middle School
- Hickory Ridge High School
Actual schools may vary. Contact the builder for more information.
Fees and Rates
- HOA Fee: Trellis at Farmington HOA $2,328 per year
- Total annual tax rate: 1.1%


