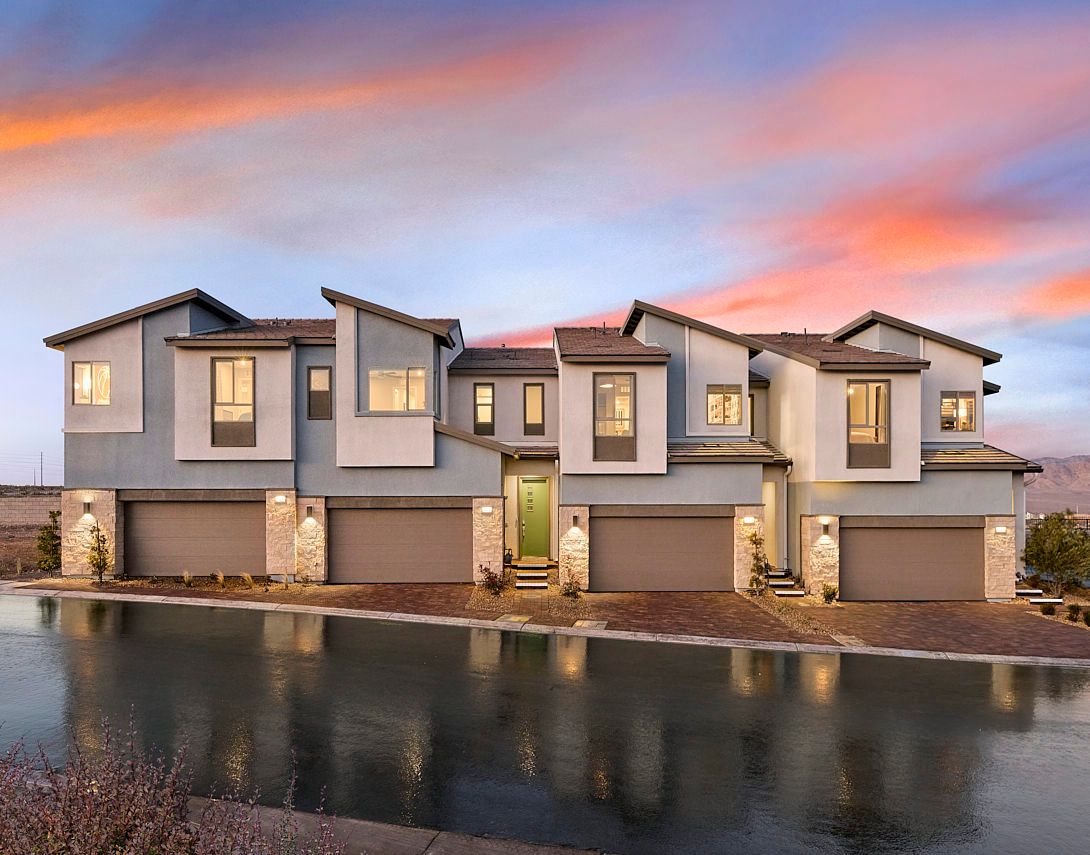- 3
- 2.5
- 1810 Sft
Agent Promo Clarity and Collaboration
Please login to viewConsumer Promo Well-Being by Design
Please login to viewHome Info of Plan 3
Enter straight from the garage or step inside through a private side entry with a wide-open view of the main living area and kitchen. Enjoy the convenience of a closet, powder room, and drop zone right outside the garage. Store even more with an optional nook in the garage for all your outdoor toys, tools, and projects. Make your roommate’s day with a walk-in closet in the second bedroom.
Home Highlights for Plan 3
Information last updated on May 02, 2025
- Price: $424,000
- 1810 Square Feet
- Status: Plan
- 3 Bedrooms
- 2 Garages
- Zip: 89166
- 2.5 Bathrooms
- 2 Stories
Living area included
- Dining Room
- Family Room
- Guest Room
- Living Room
Plan Amenities included
- Primary Bedroom Upstairs
Community & Neighborhood
Crestview
Contemporary comfort, an open townhome floorplan, and all the energy-saving smart technologies you need. And surprise—it’s a gated haven just at the edge of Skye Canyon (think shops, restaurants, fun stuff) with NO LID/SID Fees.
Amenities
- Health & Fitness
- Community Services
- Local Area Amenities
Area Schools
- Clark Co SD
- Kenneth Divich Elementary School
- Edmundo Escobedo Middle School
- Arbor View High School
Actual schools may vary. Contact the builder for more information.
Fees and Rates
- HOA Fee: Iron Mountain Homeowner's Association $1,824 per year


