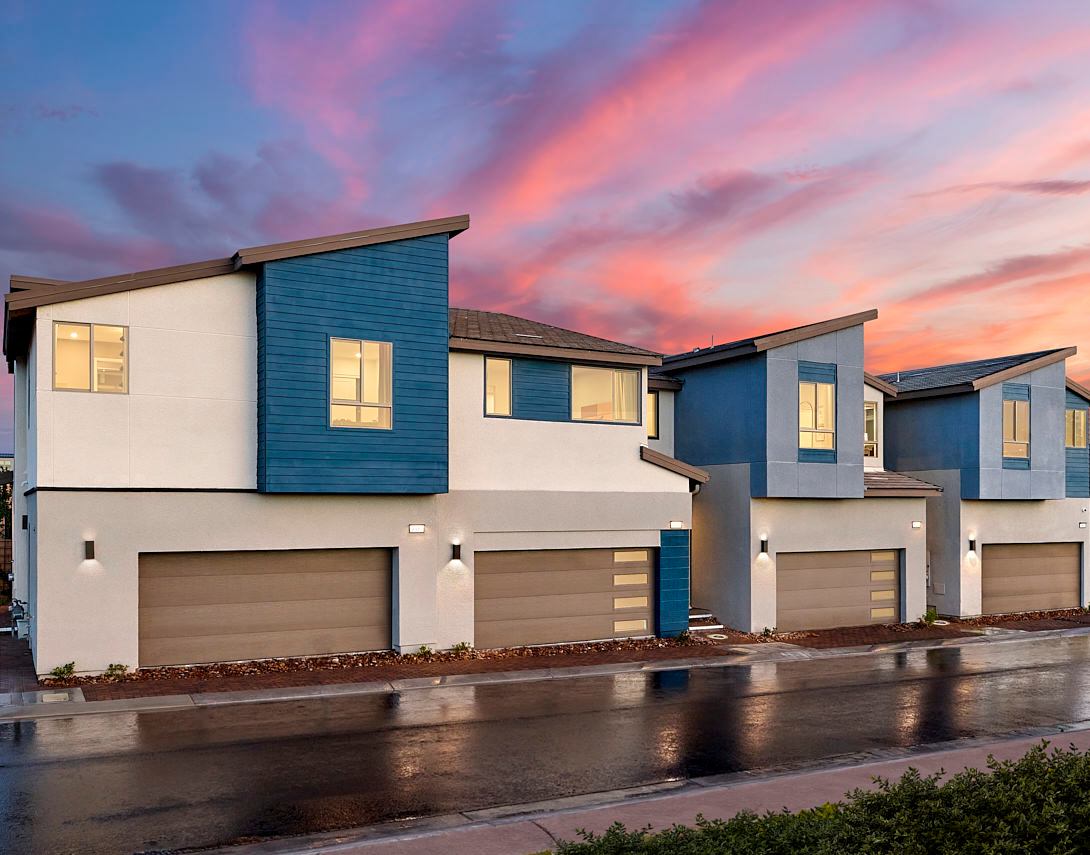- 3
- 2.5
- 1758 Sft
Agent Promo Clarity and Collaboration
Please login to viewConsumer Promo Well-Being by Design
Please login to viewHome Info of Plan 2X
Imagine the gallery wall you could create in that stunning two-story entry, with its sightlines through to the backyard! The stairwell adds extra style and versatility downstairs, with a coat and storage closet tucked beneath. Head up, and stair and hall design define two distinct wings, with bedrooms 2 and 3 lit by view windows. Their shared hall includes the compartmentalized bath, a linen closet, and the laundry. In the primary suite, it’s all about relaxing in the spa-like bath and reveling in a huge walk-in wardrobe.
Home Highlights for Plan 2X
Information last updated on April 30, 2025
- Price: $442,000
- 1758 Square Feet
- Status: Plan
- 3 Bedrooms
- 2 Garages
- Zip: 89044
- 2.5 Bathrooms
- 2 Stories
Living area included
- Dining Room
- Family Room
- Guest Room
- Living Room
Plan Amenities included
- Primary Bedroom Upstairs
Community & Neighborhood
Highview
At Highview, get the modern aesthetic you want without the commitments that cramp your lifestyle. No extra hassles, just great design featuring two and three-story townhomes where spaces flow, thoughtful details pop, and your personal style shines.
Amenities
- Health & Fitness
- Pool
- Anytime Fitness
- Community Services
- Playground
- Park
- Dignity Health - St. Rose Dominican, Siena Campus
- Local Area Amenities
- Social Activities
Area Schools
- Clark Co SD
- Robert & Sandy Ellis Elementary School
- Dell Webb Middle School
- Liberty High School
Actual schools may vary. Contact the builder for more information.
Fees and Rates
- HOA Fee: Highview Homeowners' Association $2,232 per year


