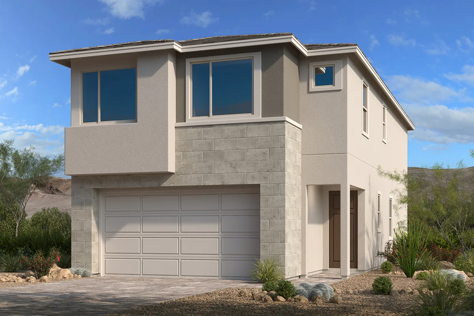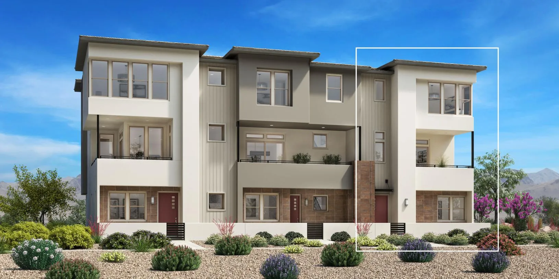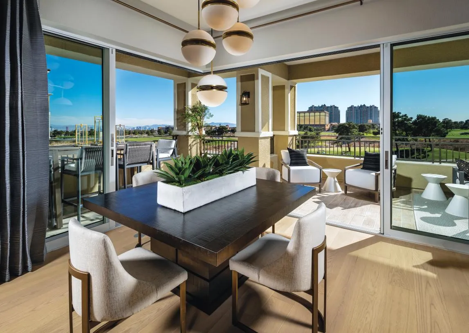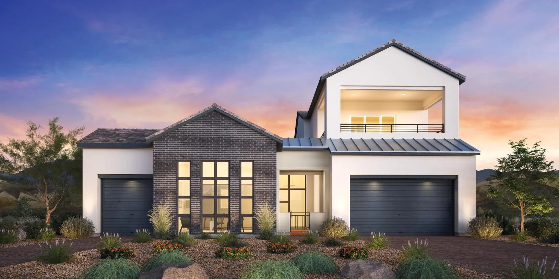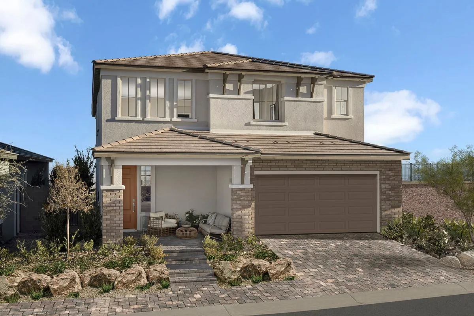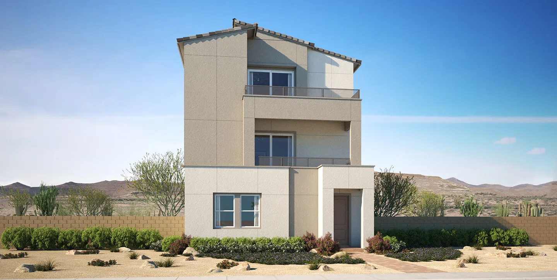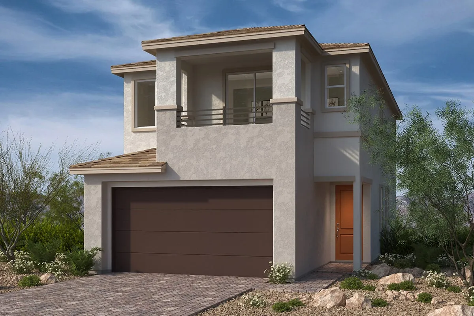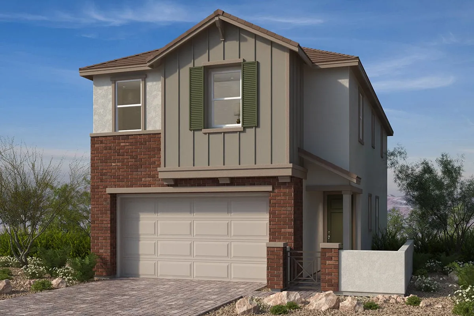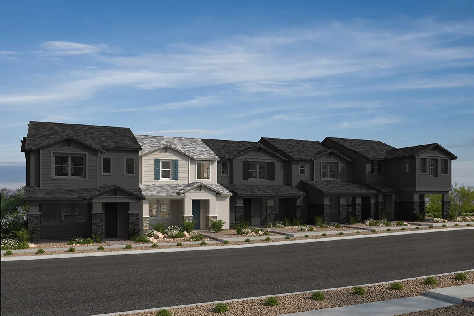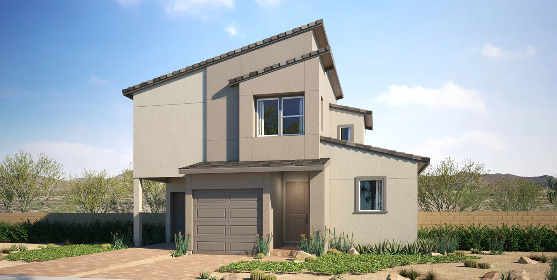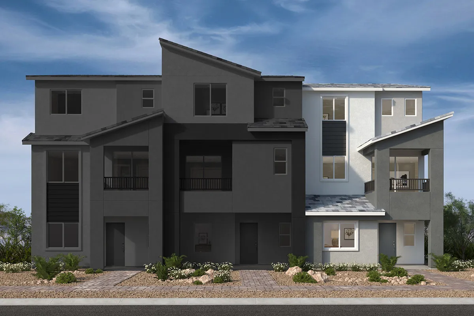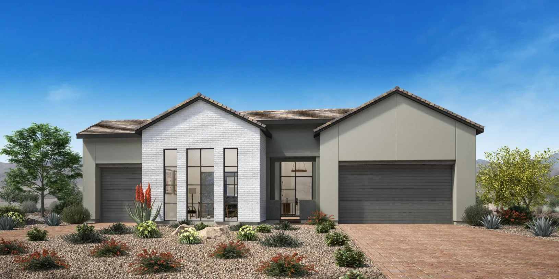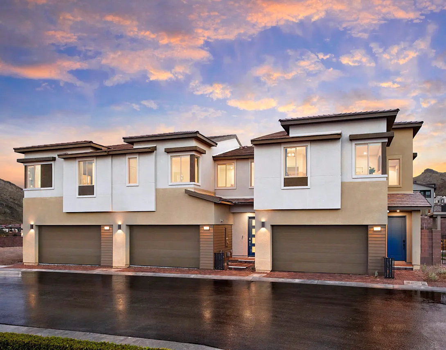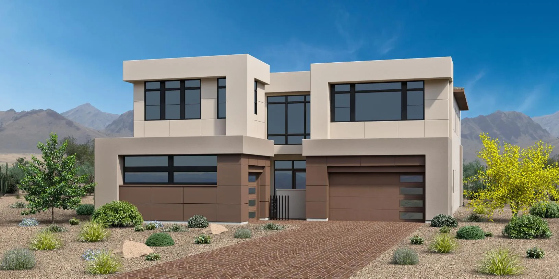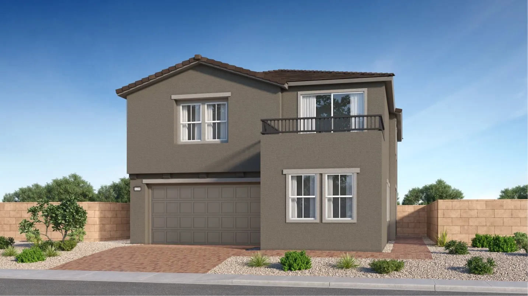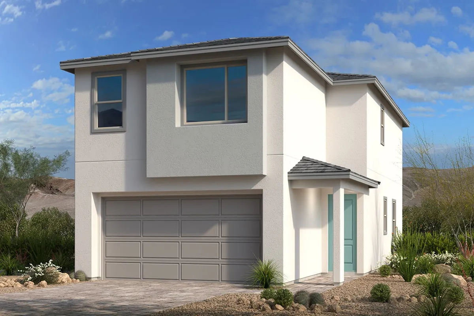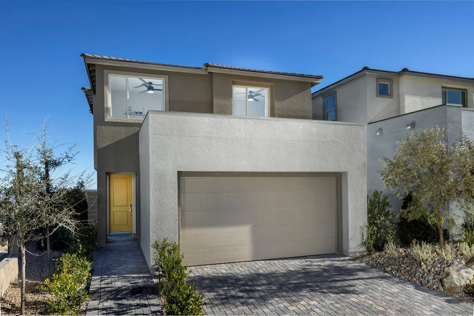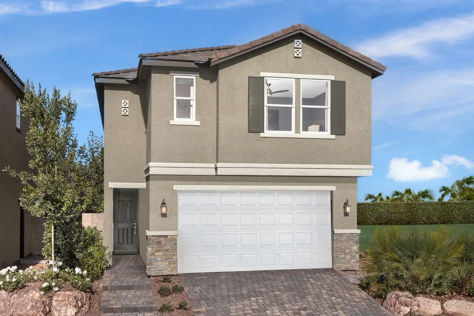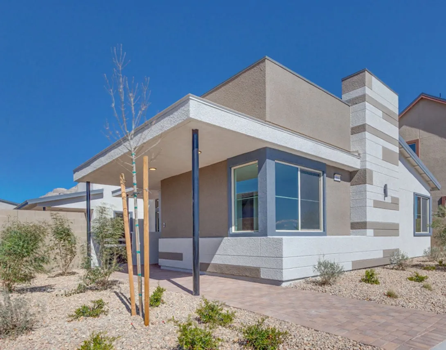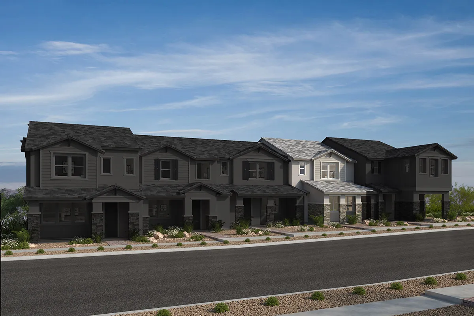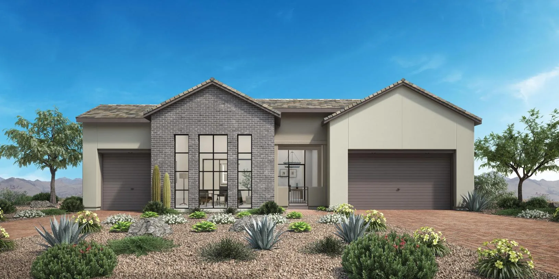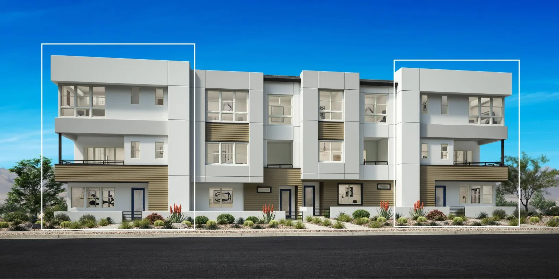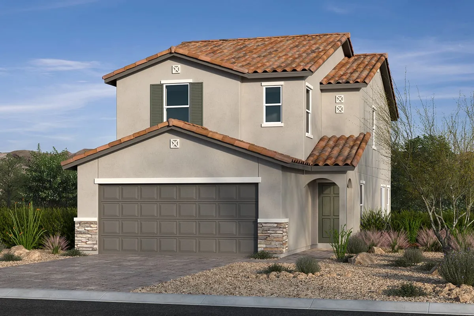Searh Result Page
Price
Beds & Baths
Square Feet
Home Status
More
(Contact agent for address) Valmarana by Toll Brothers
Under Construction
Talon by Toll Brothers
Plan
(Contact agent for address) Brenta by Toll Brothers
Under Construction
(Contact agent for address) Blackwood Elite by Toll Brothers
Under Construction
Plan 3063 Modeled by KB Home
Plan
Laurel Plan 5 by Woodside Homes
Plan
Plan 1832 Modeled by KB Home
Plan
- 3
- 2.5
- 1,832Sft
Landings at Caldwell Park at Summerlin
(Contact agent for address) Plan 2070 Modeled by KB Home
Under Construction
- 4
- 2.5
- 2,070Sft
Landings at Caldwell Park at Summerlin
(Contact agent for address) Plan 1545 Interior Unit by KB Home
Under Construction
- 3
- 2.5
- 1,545Sft
Groves at Caldwell Park at Summerlin
Aspen Plan 1 by Woodside Homes
Plan
Plan 1672 End Unit by KB Home
Plan
Blackwood by Toll Brothers
Plan
Plan 3 by Tri Pointe Homes
Plan
(Contact agent for address) Rosecrest by Toll Brothers
Under Construction
- 5
- 5.5
- 4,783Sft
Toll Brothers at Ascension - Crestline Collection
(Contact agent for address) Greg NextGen by Lennar
Under Construction
Plan 2469 Modeled by KB Home
Plan
Plan 1 by Tri Pointe Homes
Plan
(Contact agent for address) Plan 1687 Interior Unit by KB Home
Under Construction
- 3
- 2.5
- 1,687Sft
Groves at Caldwell Park at Summerlin
Blackwood Terrace by Toll Brothers
Plan
(Contact agent for address) Renata by Toll Brothers
Under Construction
Plan 2124 by KB Home
Plan



