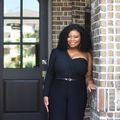- 4
- 3
- 2345 Sft
Promotion 3.99% 1st Year Rate Promo Limited Time Savings!
Please login to viewHome Info of Plan Bellini
Plan Bellini (2345 sq. ft.) is a home with 4 bedrooms, 3 bathrooms and 2-car garage. Features include dining room, living room and primary bed downstairs.
Home Highlights for Plan Bellini
Information last updated on May 02, 2025
- Price: $348,990
- 2345 Square Feet
- Status: Plan
- 4 Bedrooms
- 2 Garages
- Zip: 75189
- 3 Bathrooms
- 2 Stories
Living area included
- Dining Room
- Living Room
Plan Amenities included
- Primary Bedroom Downstairs
Community & Neighborhood
Waterscape: 40ft. lots
Waterscape offers residents resort-style amenities and year-round activities. Located approximately 2.2 miles south of I-30 on FM 548, this lifestyle community features well-stocked fishing ponds and acres of parks, trails, and playgrounds. Waterscape’s community center comes complete with an event pavilion, indoor clubhouse, sand volleyball, playfield, dog park, lap pool, and large resort pool. Residents can walk or bike to the on-site elementary school zoned to Royse City ISD.
Amenities
- Health & Fitness
- Pool
- Trails
- Community Services
- Playground
- Park
Area Schools
- Royse City ISD
- Ouida Baley Middle School
- Royse City High School
Actual schools may vary. Contact the builder for more information.


