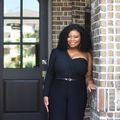- 3
- 2
- 1597 Sft
Promotion 3.99% 1st Year Rate Promo Limited Time Savings!
Please login to viewHome Info of Plan Greyton
Plan Greyton (1597 sq. ft.) is a home with 3 bedrooms, 2 bathrooms and 2-car garage. Features include dining room, living room and primary bed downstairs.
Home Highlights for Plan Greyton
Information last updated on May 02, 2025
- Price: $436,990
- 1597 Square Feet
- Status: Plan
- 3 Bedrooms
- 2 Garages
- Zip: 76247
- 2 Bathrooms
- 1 Story
Living area included
- Dining Room
- Living Room
Plan Amenities included
- Primary Bedroom Downstairs
Community & Neighborhood
Pecan Square: 40ft. lots
Pecan Square is the perfect place to plant your roots. Awarded the 2021 People's Choice Community of the Year, this community offers multiple resort-style pools, Amazon lockers, a contemporary co-working space, covered sports courts, event space, and a fitness center. Working from home has never been this serene. Hidden behind natural pecan trees and a Texas country vibe, residents enjoy modern conveniences with Hillwood’s Canopy connectivity program featuring full Wi-Fi coverage, smart home devices, half-gig internet, and on-site tech support.
Area Schools
- Northwest ISD
- Johnie Daniel Elementary School
- Gene Pike Middle School
- Byron Nelson High School
Actual schools may vary. Contact the builder for more information.


