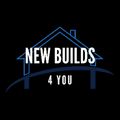- 3
- 2.5
- 2377 Sft
Home Info of Summit - Plan 2
Explore Summit ? Plan 2 at Cascade Landing, a 2,377 sq. ft. single-story home with 3-4 bedrooms, 2.5 baths, and a 3-car garage. Enjoy seamless living with an open concept, spacious great room, and kitchen with a large pantry. Customize your home with options like a morning kitchen, a fourth bedroom, or a home-plus suite, perfect for multigenerational living. Features like a drop zone, pocket office, and covered patio enhance convenience, organization, and relaxation. Certain lots offer the flexibility to add a casita, ideal for use as an extra bedroom, workout space, hobby room, or more.
Home Highlights for Summit - Plan 2
Information last updated on April 25, 2025
- Price: $535,000
- 2377 Square Feet
- Status: Plan
- 3 Bedrooms
- 3 Garages
- Zip: 92345
- 2.5 Bathrooms
- 1 Story
Community & Neighborhood
Cascade Landing at Silverwood
Cascade Landing at Silverwood is designed for those who seek the perfect balance of nature, community, and modern convenience. Situated within the expansive brand new Silverwood masterplan, Cascade Landing offers beautifully crafted homes with spacious layouts and flexible options to suit any lifestyle. Whether you?re entertaining in an open-concept great room, relaxing on a covered patio, or working in a dedicated home office, these homes provide the perfect setting for living fully. Residents will enjoy access to Silverwood?s impressive amenities, including the Crest Club Amenity Center with its game room, splash pad, pickleball and basketball courts, and a resort-style pool. Nature enthusiasts will love the proximity to Silverwood Lake, Overlook Park, and miles of scenic trails, while the nearby Village Green hosts community events, a farmer?s market, and local food trucks. At Cascade Landing, every day is an invitation to connect with what matters most.
Amenities
- Local Area Amenities
- Master Plan Community
- Local Parks
- Trail Network


