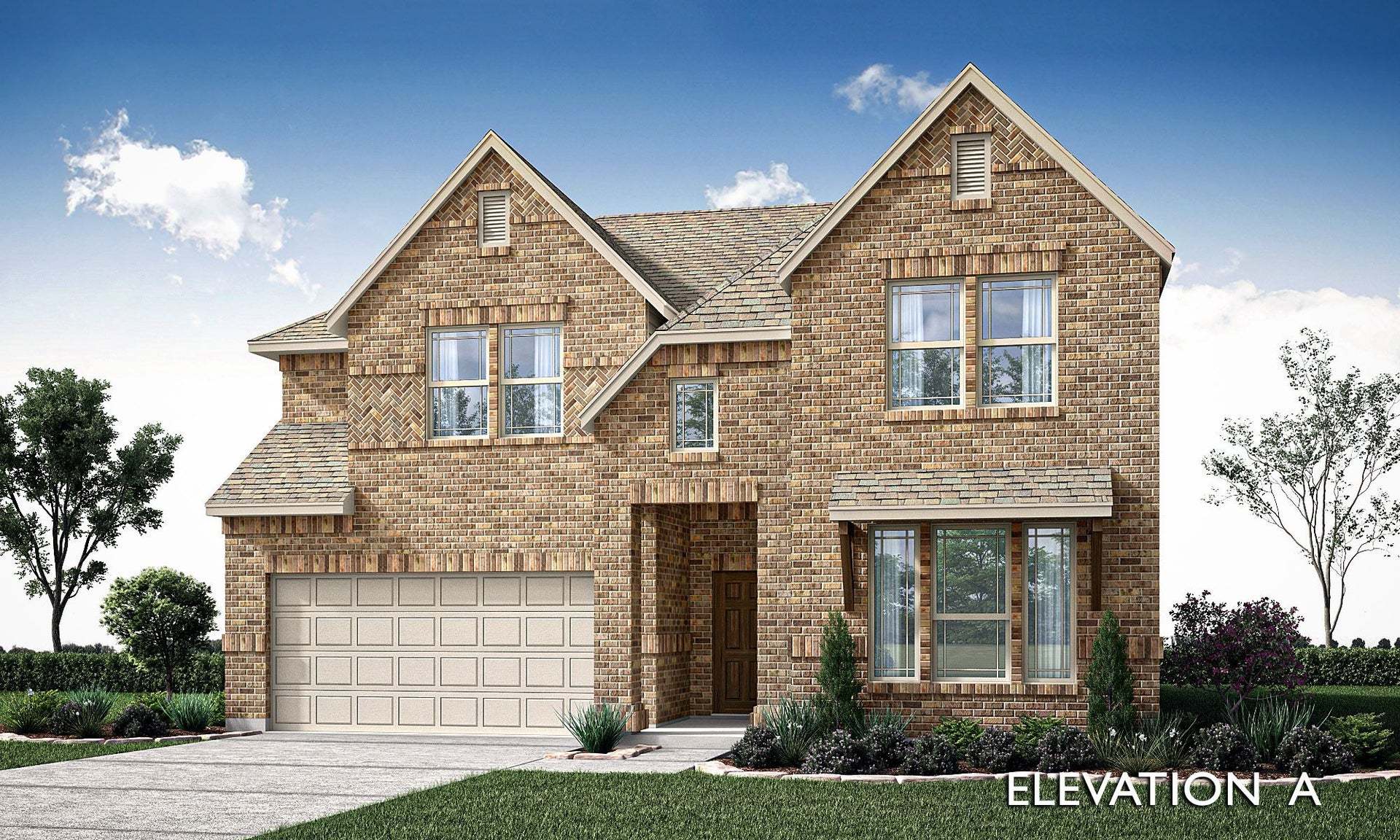- 4
- 3.5
- 2628 Sft
Home Info of Violet III
The Classic Series Violet III floor plan is a two-story home with four bedrooms and three bathrooms. Features of this plan include a formal dining room, covered porch, large family room, study, open kitchen with custom cabinets and island, primary suite with an ensuite bathroom and a walk-in closet, and an upstairs game room. Contact us or visit our model home for more information about building this plan.
Home Highlights for Violet III
Information last updated on April 02, 2025
- Price: $755,990
- 2628 Square Feet
- Status: Plan
- 4 Bedrooms
- 2 Garages
- Zip: 75078
- 3.5 Bathrooms
- 2 Stories
Plan Amenities included
- Primary Bedroom Downstairs
Community & Neighborhood
Windsong Ranch
Welcome to Windsong Ranch, a naturally beautiful master-planned community located off S.H. 380 in outstanding Prosper ISD. This award-winning community spans over 2,000 acres – complete with 600+ acres of lakes, wooded creeks, parks, trails, outdoor fields, and resort-style amenities including The Crystal Lagoon. Residents are 2 miles west of the Dallas North Tollway with quick access to Frisco, McKinney, and Plano. Shopping malls, sports, entertainment venues, and casual or fine dining await your exploration. Bloomfield’s Classic Series floor plans offer an array of designs tailored to any lifestyle. On-site daycare and elementary schools are located within the community. Amenities include kayak and paddle boarding, beach volleyball, tennis, pickleball courts, a fitness center, a mountain bike course, a dog park, two pools, a kid’s splash park, an 18-hole disc golf course, and the list goes on! Live life to the fullest in Windsong Ranch!
Amenities
- Health & Fitness
- Tennis
- Pool
- Trails
- Volleyball
- Basketball
- Community Services
- Playground
- Park
- Community Center
- Local Area Amenities
- Greenbelt
- Pond
- Beach
- Social Activities
- Club House
Area Schools
- Prosper ISD
- Bryant Elementary School
- Rushing Middle School
- Prosper High School
Actual schools may vary. Contact the builder for more information.


