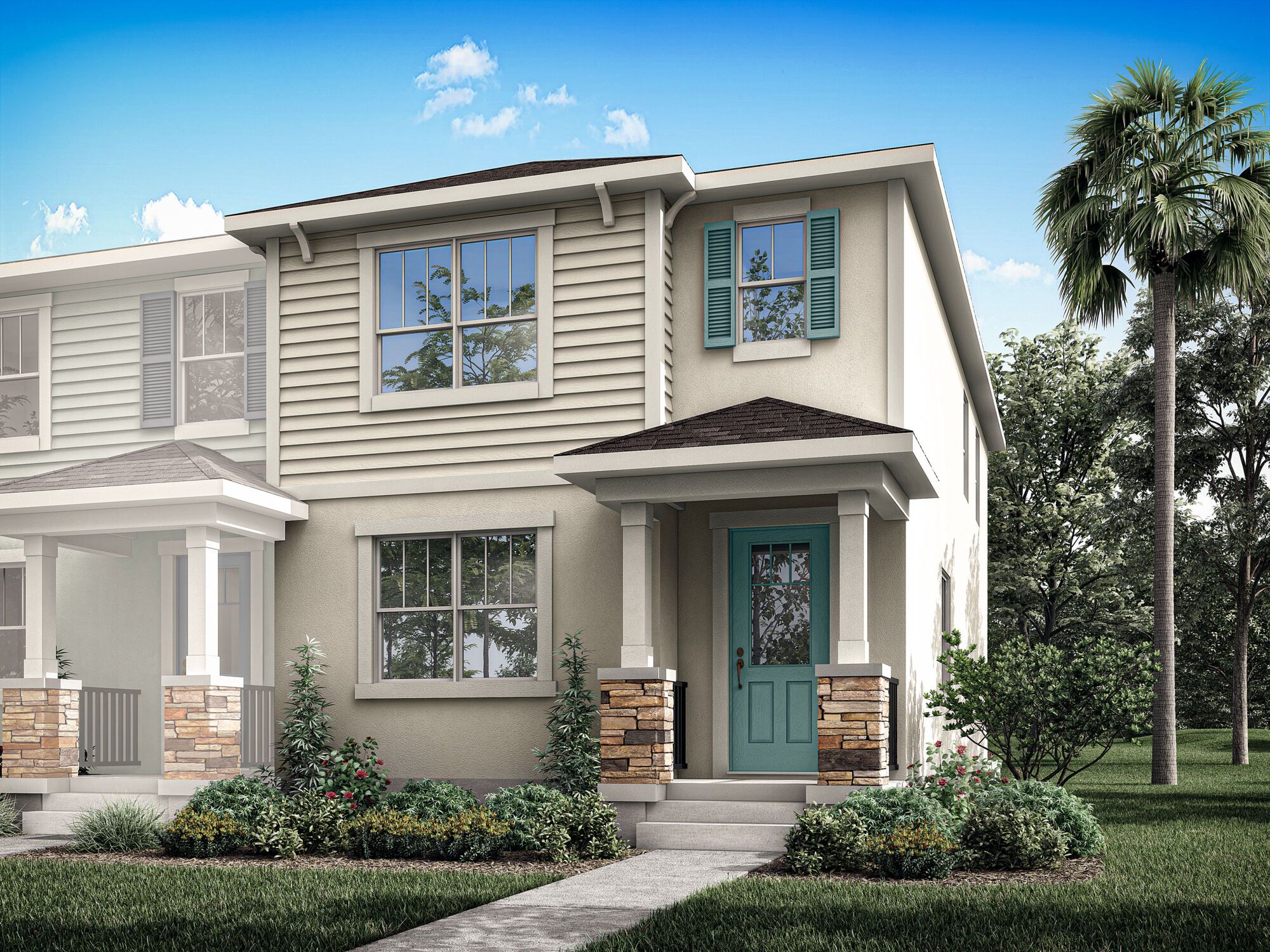- 4
- 2.5
- 1678 Sft
Promotion Hometown Heroes
Please login to viewPromotion AprilMay Campaign
Please login to viewHome Info of Catalina II
With a spacious open concept ground floor, the Catalina II has plenty of room for entertaining. This floorplan features 4 bedrooms, 2.5 bathrooms and a rear-loading 2-car garage. The owners suite features an ensuite owner's bath and a walk-in closet. This chef-worthy kitchen features stainless steel appliances, a walk-in pantry, and a breakfast bar.
Home Highlights for Catalina II
Information last updated on April 10, 2025
- Price: $429,990
- 1678 Square Feet
- Status: Plan
- 4 Bedrooms
- 2 Garages
- Zip: 32708
- 2.5 Bathrooms
- 2 Stories
Plan Amenities included
- Primary Bedroom Upstairs
Community & Neighborhood
Hickory Grove
Immerse yourself in thoughtfully designed floorplans ranging from 1,476 sq ft to 1,709 sq ft, featuring 3-4 bedrooms, 2.5 baths, and a 2-car rear-load garage. Embrace the ultimate in leisure with fantastic community amenities, including a pool, cabana, and more, ensuring every day is filled with enjoyment. Nestled in an enviable location, Hickory Grove stands out with its proximity to an adjacent high school and shopping center, all conveniently near the tranquil beauty of Lake Jesup. Endless options for dining, shopping, and everyday conveniences are steps away. Delight in a wealth of outdoor opportunities, from parks and nature preserves to trails and ballfields. Register today to become a valued Hickory Grove Insider, gaining exclusive access to updates on floorplans, pricing, and sales, ensuring you stay ahead in securing your dream townhome.
Amenities
- Health & Fitness
- Pool
- Community Services
- Playground
Utilities
- Electric
- Duke Energy
(800) 777-9898
- Duke Energy
- Telephone
- AT & T
(800) 288-2020
- AT & T
- Water/wastewater
- Winter Springs Utility
(407) 327-5996
- Winter Springs Utility


