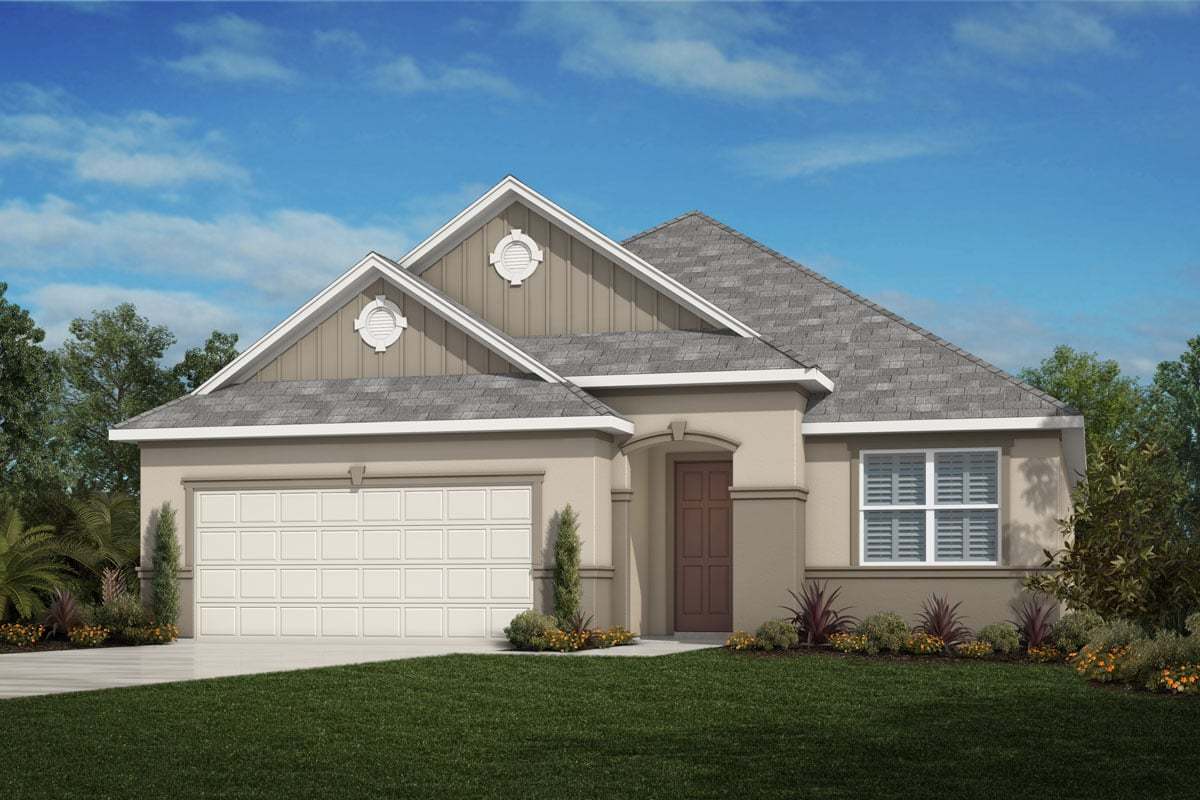- 4
- 3
- 2333 Sft
Home Info of (Contact agent for address) Plan 2333
This charming, single-story home showcases an open floor plan with 9-ft. ceilings, a spacious great room and plank flooring throughout. The kitchen boasts an island, 30-in. upper cabinets, granite countertops, a Moen® faucet, a Kohler® sink and Whirlpool® stainless steel appliances. Enjoy the convenience of a dedicated laundry room with garage access. Retreat to the peaceful primary suite, which features a walk-in closet and connecting bath that includes a dual-sink vanity, linen closet, and walk-in shower with stylish tile surround. Step outside to the covered back patio, which is perfect for entertaining guests and relaxing in comfort. See sales counselor for approximate timing required for move-in ready homes.
Home Highlights for (Contact agent for address) Plan 2333
Information last updated on April 25, 2025
- Price: $496,919
- 2333 Square Feet
- Status: Completed
- 4 Bedrooms
- 2 Garages
- Zip: 32771
- 3 Bathrooms
- 1 Story
- Move In Date April 2025
Living area included
- Living Room
Community & Neighborhood
Cameron Preserve
* Easy access to Hwy. 46, US-17 and Hwy. 417 * Convenient to area employers, including Verizon, Deloitte®, AAA® and AdventHealth * Close to family fun at Central Florida Zoo, Fort Mellon Park and historic downtown Sanford * Near shopping and dining at Seminole Towne Center * Less than a mile to Sanford Boat Works & Marina for St. Johns River access * Just a 15-minute drive to Orlando Sanford International Airport * Planned swimming pool * Planned dog park * Short drive to the airport * Close to family friendly parks * Great shopping nearby * Near local schools
Amenities
- Health & Fitness
- Pool
- Community Services
- Playground
