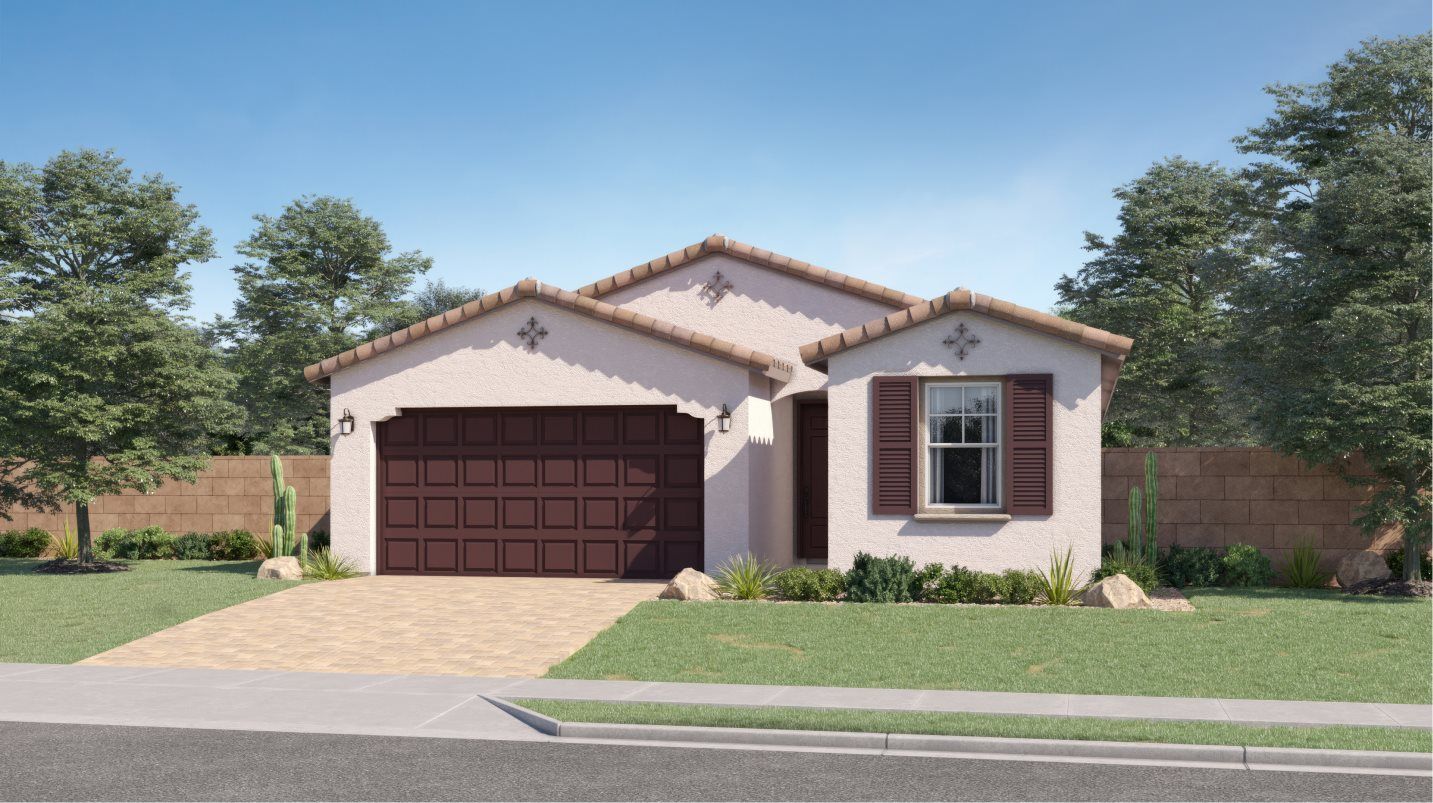- 4
- 3
- 2105 Sft
Home Info of Latitude Plan 3580
This single-level home showcases Lennar’s signature Next Gen® suite, which is comprised of a separate living space, kitchen, bedroom and bathroom, ideal for multigenerational living. In the main home, the Great Room, kitchen and dining room are arranged among a convenient open floorplan, with sliding glass doors that lead to the covered patio. The owner’s suite is situated at the back of the home, while two bedrooms are found off the foyer.
Home Highlights for Latitude Plan 3580
Information last updated on April 09, 2025
- Price: $488,990
- 2105 Square Feet
- Status: Plan
- 4 Bedrooms
- 2 Garages
- Zip: 85037
- 3 Bathrooms
- 1 Story
Living area included
- Living Room
Plan Amenities included
- Primary Bedroom Downstairs
Community & Neighborhood
Western Garden - Discovery
Discovery brings new single-family homes to the amenity-rich Western Garden masterplan in Phoenix, AZ. Homeowners benefit from fantastic onsite amenities, including a relaxing swimming pool, pickleball courts and a playground, and select home designs feature Lennar’s Next Gen® suite, providing a home within a home complete with a separate entrance, living area, bedroom and more. Residents have access to local shopping and dining at the Westgate Entertainment District, and proximity to Loop 101 and I-10 simplifies everyday commutes and travel. Sport fans can catch a game at State Farm Stadium.
Amenities
- Health & Fitness
- Pool
- Community Services
- Playground
Utilities
- Electric
- Salt River Project
(602) 236-8888
- Salt River Project
- Gas
- Southwest Gas Corporation
(877) 860-6020
- Southwest Gas Corporation
- Telephone
- FisionX LLC
(833) 354-2289
- FisionX LLC


