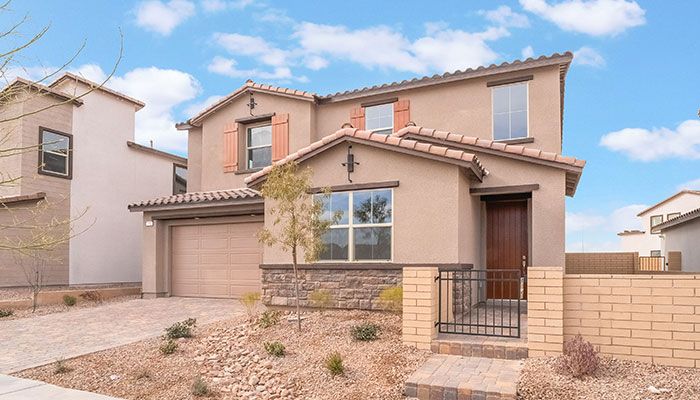(Contact agent for address) Marlowe Plan 2
Under Construction
byWoodside Homes- 4
- 3.5
- 2829 Sft
Home Info of (Contact agent for address) Marlowe Plan 2
Drift into a life of ease and elegance with this move-in ready new home in the heart of Henderson?s sought-after Adair at Cadence community. Spanning 2,829 square feet, this modern sanctuary offers 5 spacious bedrooms and 3.5 baths, including a dreamy first-floor primary suite designed for privacy and comfort. The gourmet kitchen is a showpiece, complete with a sleek 36-inch range, a stunning island, and plenty of space to gather, cook, and connect. Just beyond, the great room opens effortlessly to a covered patio?an invitation to let the soft desert breeze blur the lines between indoor comfort and outdoor bliss. This home is a canvas for the life you?ve been dreaming of. A versatile flex room invites creativity, whether it becomes your home office, yoga space, or cozy media nook. The thoughtful drop zone near the garage keeps life organized and stylishly streamlined. Tucked within the vibrant Cadence master plan, you'll enjoy lush parks, winding trails, and lifestyle amenities that inspire connection and joy. A versatile flex room adapts to your rhythm?perfect for a home office, creative space, or cozy retreat?while a practical drop zone near the garage keeps life beautifully organized. Located just 20 minutes from the Las Vegas Strip, you're close to the sparkle of the city yet cradled in the serenity of a welcoming neighborhood. Don?t just imagine your dream home?live it. Book your private tour today and step into a world where modern living meets everyday magic.
Home Highlights for (Contact agent for address) Marlowe Plan 2
Information last updated on April 25, 2025
- Price: $669,990
- 2829 Square Feet
- Status: Under Construction
- 4 Bedrooms
- Zip: 89015
- 3.5 Bathrooms
- 2 Stories
Community & Neighborhood
Adair at Cadence
Adair is a 114-lot community located within the master-planned community of Cadence, in Henderson. Ideal for growing families, all our floor plans feature flexible spaces designed to cater to your evolving needs?even things like bonus rooms and lofts, and options specifically designed for life with pets. Plus, they?re Zero Energy Ready, meaning they?re built to accommodate solutions we offer that can keep you up and running when the grid goes down or during a natural disaster. Just outside your door, you can enjoy a community pool with splash pads, a fitness court, and a 50-acre central park. And you?re within just a few short minutes from schools, shopping, dining, and a variety of entertainment and outdoor activities.
Amenities
- Local Area Amenities
- Master Plan Community
- Local Parks
- Splash Pad

