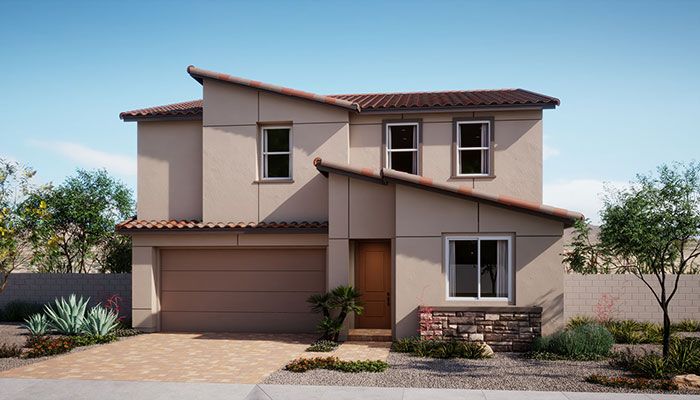(Contact agent for address) Nova Plan 4
Lyra at Sunstone Collection One
Under Construction
byWoodside Homes- 3
- 2.5
- 2601 Sft
Home Info of (Contact agent for address) Nova Plan 4
This 2,601-square-foot home in Northwest Las Vegas invites you to live the life you've always imagined. With four spacious bedrooms and three beautifully designed baths, it offers the perfect balance of luxury and comfort. The first-floor secondary bedroom is a versatile sanctuary, ideal for guests, a quiet escape, or even a creative workspace that feels both inspiring and intimate. The open-concept design flows effortlessly, with natural light filling every corner and creating an atmosphere of tranquility throughout. The gourmet kitchen, with its extended island and upgraded cooktop, is a true chef?s dream?perfect for both casual moments and grand gatherings. The kitchen transitions beautifully into the spacious living areas and flows out to the covered patio, where outdoor living becomes an extension of your home. Upstairs, you'll find a loft?an ideal space for a media room, play area, or peaceful retreat. The primary suite is a private sanctuary, generously sized to offer a calm and restful haven, complete with a spa-like bath that feels like your own personal retreat. The extended two-car garage provides the perfect space for all your gear, tools, or extra storage, helping you keep everything organized and within reach. This home is more than just a place to live; it's where your best moments unfold, day after day.
Home Highlights for (Contact agent for address) Nova Plan 4
Information last updated on April 04, 2025
- Price: $631,914
- 2601 Square Feet
- Status: Under Construction
- 3 Bedrooms
- 2 Garages
- Zip: 89143
- 2.5 Bathrooms
- 2 Stories
Community & Neighborhood
Lyra at Sunstone Collection One
Lyra 1 is a 56-lot collection within the gated community within our master-planned community at Sunstone. It?s perfect for the modern family who wants to make the most of everything the Las Vegas area has to offer?indoors and out. Spacious, open floor plans ranging from 2,400 to 2,700 square feet are designed to create seamless transitions from indoors to out, and flexible to evolve with your family?s needs. Personalize your home with a front porch or covered patio, oversized kitchen or pantry, a reading nook for the kids, a loft or bonus room?and even options specifically designed for life with pets. Plus, these homes are Zero Energy Ready, meaning they?re built to accommodate solutions we offer that can keep you up and running when the grid goes down or during a natural disaster. Step outside and there?s a pump track, and nearby parks and trail systems for walking, hiking, and biking. Enjoy easy access to schools, shopping and dining, a wide variety of entertainment, and more outdoor adventures than you can imagine (including Mt. Charleston, just a few miles away).
Amenities
- Local Area Amenities
- Master Plan Community
- Local Parks
- Trail Network
Area Schools
- Clark Co SD
- James Bilbray Elementary School
- Ralph Cadwallader Middle School
- Arbor View High School
Actual schools may vary. Contact the builder for more information.


