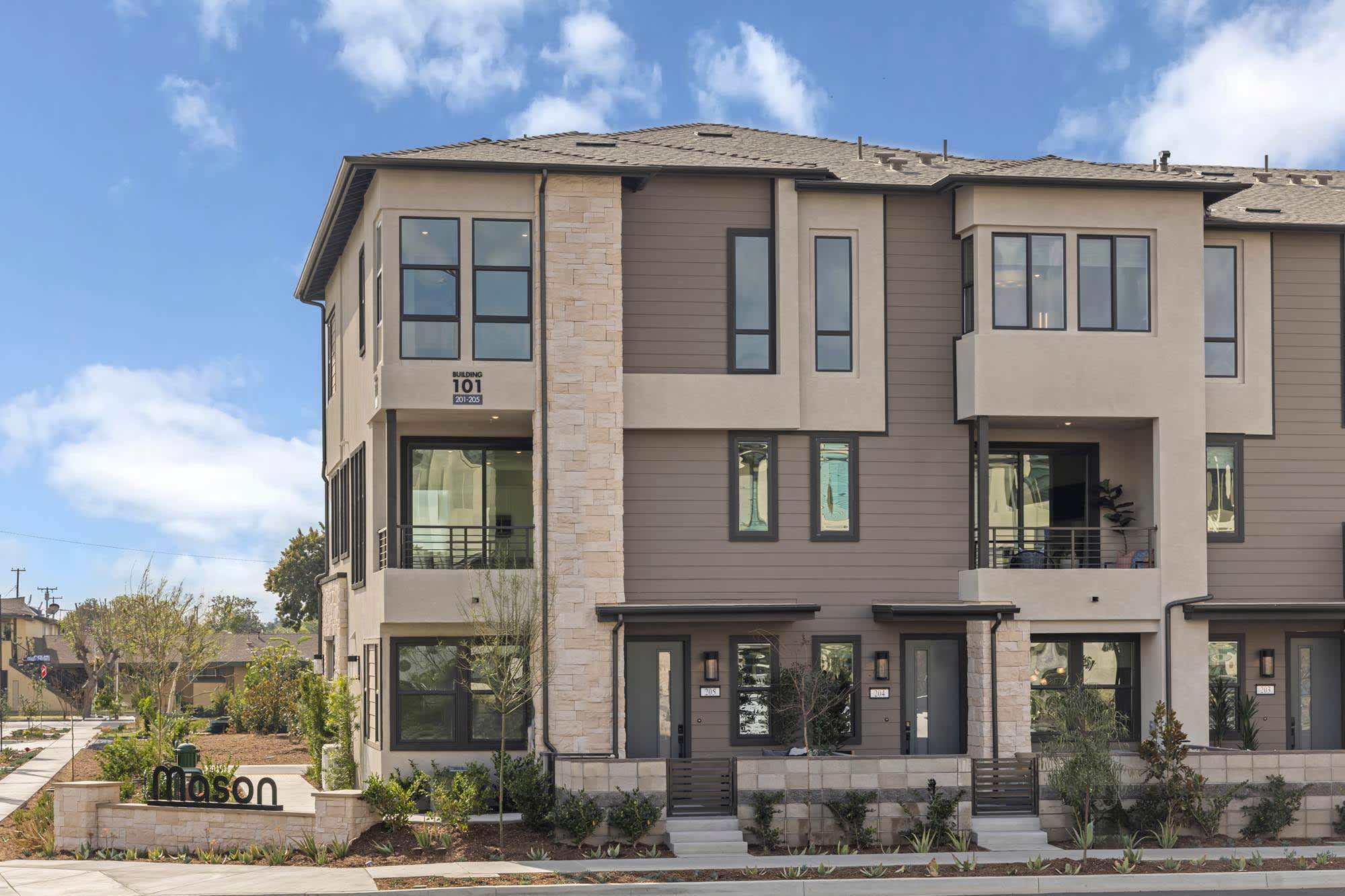- 4
- 3.5
- 2007 Sft
Home Info of Plan Seven
Feast your eyes on Plan Seven—where thoughtful touches throughout the home create a seamless blend of function and aesthetics. Unraveling across 2,007 square feet, this three-story layout offers a ground-floor LiveFlex® suite that can become your at-home office, art studio or any other DIY project you’ve had on the backburner. On the main floor, an expansive great room rolls into a sleek kitchen, adjacent to an impressive double-door pantry. Wow your guests with the second-story balcony or relish it all to yourself—it’s the perfect spot to soak in the sunrise over your morning cup of joe.
Home Highlights for Plan Seven
Information last updated on May 05, 2025
- Price: $906,990
- 2007 Square Feet
- Status: Plan
- 4 Bedrooms
- 2 Garages
- Zip: 92801
- 3.5 Bathrooms
- 3 Stories
Community & Neighborhood
Mason
Welcome to Mason, a vibrant townhome community in Anaheim where life is neighborly, active, and connected. Here, neighbors become friends, and every day pulses with energy and possibility. Experience the joy of outdoor fun, spontaneous gatherings, and an active lifestyle, all while being moments away from unique dining, recreation, and shopping. Mason is where convenience meets excitement, making every corner an invitation to discover something new. Join us at Mason, where modern living is vibrant, connections are strong, and every moment is filled with the spirit of community. Welcome home. Get Pre-Qualified >


