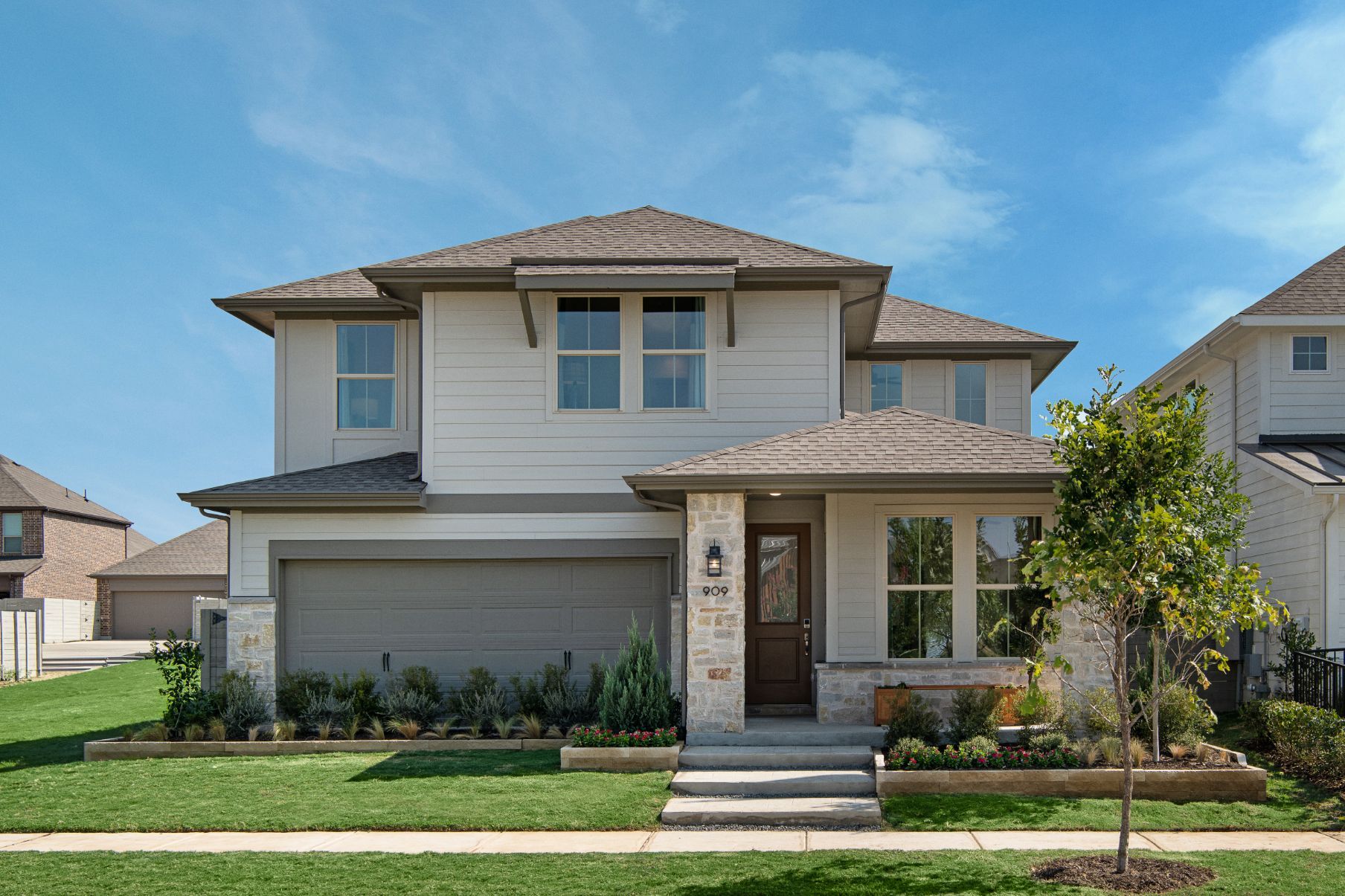- 3
- 2.5
- 2378 Sft
Promotion Well-Being by Design
Please login to viewHome Info of Laurel
The Laurel is perfect for those who love to take advantage of fresh air. The covered outdoor living in the backyard and the sizeable front porch are perfect spaces to set up a porch swing or a dining set for summer BBQs. Add the optional sliding glass door at the dining for seamless indoor to outdoor living. What you will love about this plan: • Open-Concept Floor Plan • Sizeable pantry • Covered Outdoor Living • Flex Room • Walk in Closets in Each Bedroom • Loft • Two-Stories • HomeSmart® Features • 2 Bay Garage
Home Highlights for Laurel
Information last updated on April 08, 2025
- Price: $476,990
- 2378 Square Feet
- Status: Plan
- 3 Bedrooms
- 2 Garages
- Zip: 76226
- 2.5 Bathrooms
Living area included
- Dining Room
- Family Room
- Guest Room
- Living Room
Plan Amenities included
- Primary Bedroom Upstairs
Community & Neighborhood
Cottage Collection at Harvest
The Cottage Collection offers a variety of versatile and functional living spaces to meet the needs of any lifestyle. From the open-concept design, to the outdoor living space, to the flex room option, and the convenience of a first-floor primary suite, this collection provides a range of options for homeowners to choose from. With a focus on creating inviting spaces for entertaining and relaxation, this collection offers a perfect balance of comfort and functionality.
Amenities
- Health & Fitness
- Pool
- Trails
- Fit Lawn
- Community Services
- Playground
- Park
- Community Center
- Local Area Amenities
- Grapevine Lake
- Social Activities
- Club House
- The Front Porch
Area Schools
- Argyle ISD
- Argyle West Elementary School
- Argyle Middle School
- Argyle High School
Actual schools may vary. Contact the builder for more information.
Fees and Rates
- HOA Fee: HOA Dues $2,070 per year


